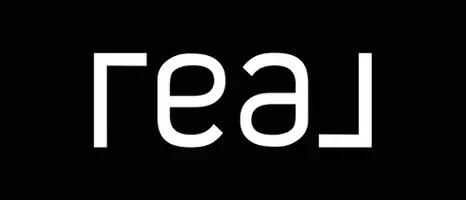4 Beds
3 Baths
2,568 SqFt
4 Beds
3 Baths
2,568 SqFt
OPEN HOUSE
Sun Jun 01, 2:00pm - 4:00pm
Key Details
Property Type Single Family Home
Sub Type Single Family Residence
Listing Status Active
Purchase Type For Sale
Square Footage 2,568 sqft
Price per Sqft $774
MLS Listing ID R2979119
Bedrooms 4
Full Baths 2
HOA Y/N No
Year Built 1986
Lot Size 6,098 Sqft
Property Sub-Type Single Family Residence
Property Description
Location
Province BC
Community Riverdale Ri
Area Richmond
Zoning RS1/E
Rooms
Kitchen 1
Interior
Heating Forced Air
Flooring Laminate, Mixed, Tile
Window Features Window Coverings
Appliance Washer/Dryer, Dishwasher, Refrigerator, Stove
Exterior
Exterior Feature Private Yard
Garage Spaces 2.0
Garage Description 2
Utilities Available Electricity Connected, Natural Gas Connected, Water Connected
View Y/N No
Roof Type Wood
Porch Patio
Total Parking Spaces 4
Garage Yes
Building
Lot Description Central Location, Recreation Nearby
Story 2
Foundation Concrete Perimeter
Sewer Public Sewer, Sanitary Sewer
Water Public
Others
Ownership Freehold NonStrata







