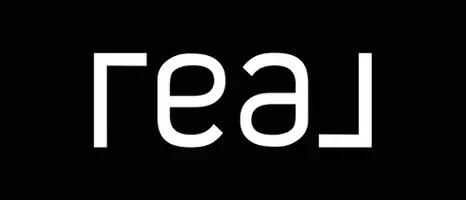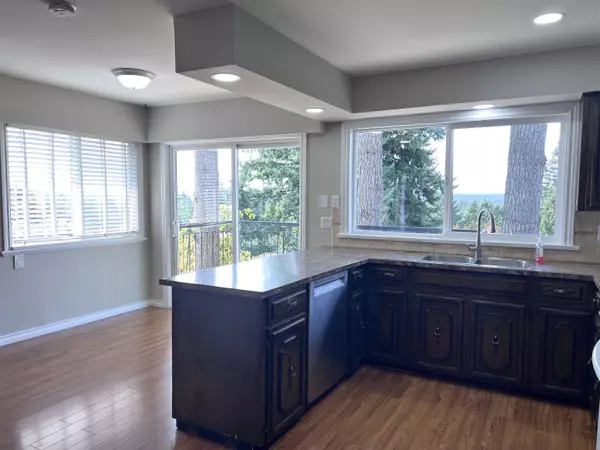
5 Beds
4 Baths
3,079 SqFt
5 Beds
4 Baths
3,079 SqFt
Key Details
Property Type Single Family Home
Sub Type Single Family Residence
Listing Status Active
Purchase Type For Sale
Square Footage 3,079 sqft
Price per Sqft $568
MLS Listing ID R2979719
Style Rancher/Bungalow w/Bsmt.
Bedrooms 5
Full Baths 3
HOA Y/N No
Year Built 1970
Lot Size 8,276 Sqft
Property Sub-Type Single Family Residence
Property Description
Location
Province BC
Community Nordel
Area N. Delta
Zoning RS2
Rooms
Other Rooms Living Room, Dining Room, Kitchen, Eating Area, Primary Bedroom, Walk-In Closet, Bedroom, Bedroom, Foyer, Recreation Room, Flex Room, Bedroom, Walk-In Closet, Bedroom, Laundry, Mud Room, Solarium
Kitchen 1
Interior
Heating Forced Air
Flooring Tile, Vinyl
Fireplaces Number 2
Fireplaces Type Gas, Wood Burning
Appliance Washer/Dryer, Dishwasher, Refrigerator, Stove
Exterior
Exterior Feature Balcony
Community Features Shopping Nearby
Utilities Available Electricity Connected, Natural Gas Connected, Water Connected
View Y/N Yes
View VALLEY
Roof Type Asphalt
Porch Patio, Deck
Total Parking Spaces 4
Garage No
Building
Lot Description Central Location, Recreation Nearby
Story 2
Foundation Concrete Perimeter
Sewer Public Sewer, Sanitary Sewer
Water Public
Locker No
Others
Ownership Freehold NonStrata








