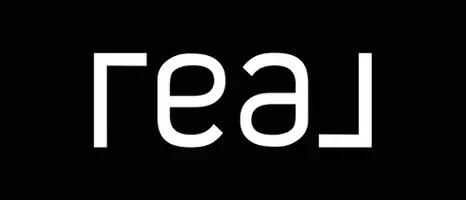3 Beds
3 Baths
1,426 SqFt
3 Beds
3 Baths
1,426 SqFt
OPEN HOUSE
Sun May 04, 2:00pm - 4:00pm
Key Details
Property Type Townhouse
Sub Type Townhouse
Listing Status Active
Purchase Type For Sale
Square Footage 1,426 sqft
Price per Sqft $525
Subdivision Maplewood Creek
MLS Listing ID R2995155
Bedrooms 3
Full Baths 2
HOA Fees $423
HOA Y/N Yes
Year Built 1994
Property Sub-Type Townhouse
Property Description
Location
Province BC
Community Cottonwood Mr
Area Maple Ridge
Zoning RM-1
Direction Northwest
Rooms
Kitchen 1
Interior
Heating Forced Air
Flooring Laminate, Tile
Fireplaces Number 1
Fireplaces Type Insert, Gas
Appliance Washer/Dryer, Dishwasher, Refrigerator, Cooktop
Laundry In Unit
Exterior
Exterior Feature Garden, Playground, Private Yard
Garage Spaces 1.0
Garage Description 1
Community Features Shopping Nearby
Utilities Available Electricity Connected, Natural Gas Connected, Water Connected
Amenities Available Recreation Facilities, Trash, Maintenance Grounds, Management, Snow Removal
View Y/N Yes
View GOLDEN EARS MTNS
Roof Type Asphalt
Street Surface Paved
Porch Patio
Total Parking Spaces 3
Garage Yes
Building
Lot Description Cul-De-Sac, Private, Recreation Nearby
Story 2
Foundation Concrete Perimeter
Sewer Public Sewer, Sanitary Sewer
Water Public
Others
Pets Allowed Cats OK, Dogs OK, Number Limit (Two), Yes With Restrictions
Restrictions Pets Allowed w/Rest.
Ownership Freehold Strata
Virtual Tour https://vimeo.com/1077765427







