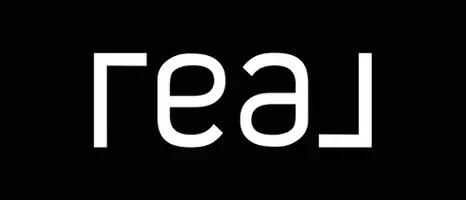
5 Beds
4 Baths
3,699 SqFt
5 Beds
4 Baths
3,699 SqFt
Key Details
Property Type Single Family Home
Sub Type Single Family Residence
Listing Status Active
Purchase Type For Sale
Square Footage 3,699 sqft
Price per Sqft $726
MLS Listing ID R3022382
Bedrooms 5
Full Baths 3
HOA Y/N No
Year Built 1944
Lot Size 0.300 Acres
Property Sub-Type Single Family Residence
Property Description
Location
Province BC
Community Upper Lonsdale
Area North Vancouver
Zoning RS2
Rooms
Other Rooms Living Room, Dining Room, Kitchen, Pantry, Family Room, Primary Bedroom, Walk-In Closet, Bedroom, Walk-In Closet, Bedroom, Walk-In Closet, Laundry, Foyer, Bedroom, Bedroom, Living Room, Utility, Workshop
Kitchen 1
Interior
Heating Electric, Radiant
Flooring Mixed
Fireplaces Number 2
Fireplaces Type Gas, Wood Burning
Window Features Window Coverings
Appliance Washer/Dryer, Dishwasher, Refrigerator, Stove
Laundry In Unit
Exterior
Exterior Feature Garden, Balcony, Private Yard
Garage Spaces 2.0
Garage Description 2
Utilities Available Electricity Connected, Natural Gas Connected, Water Connected
View Y/N Yes
View Partial Ocean & Mountains
Roof Type Asphalt,Wood
Porch Patio, Deck
Total Parking Spaces 6
Garage Yes
Building
Lot Description Near Golf Course, Marina Nearby, Private, Recreation Nearby, Ski Hill Nearby
Story 2
Foundation Concrete Perimeter
Sewer Public Sewer, Storm Sewer
Water Public
Locker No
Others
Ownership Freehold NonStrata








