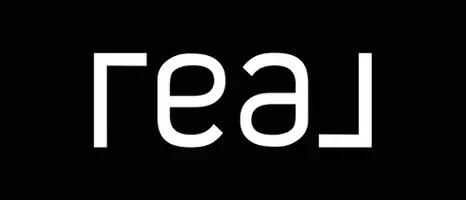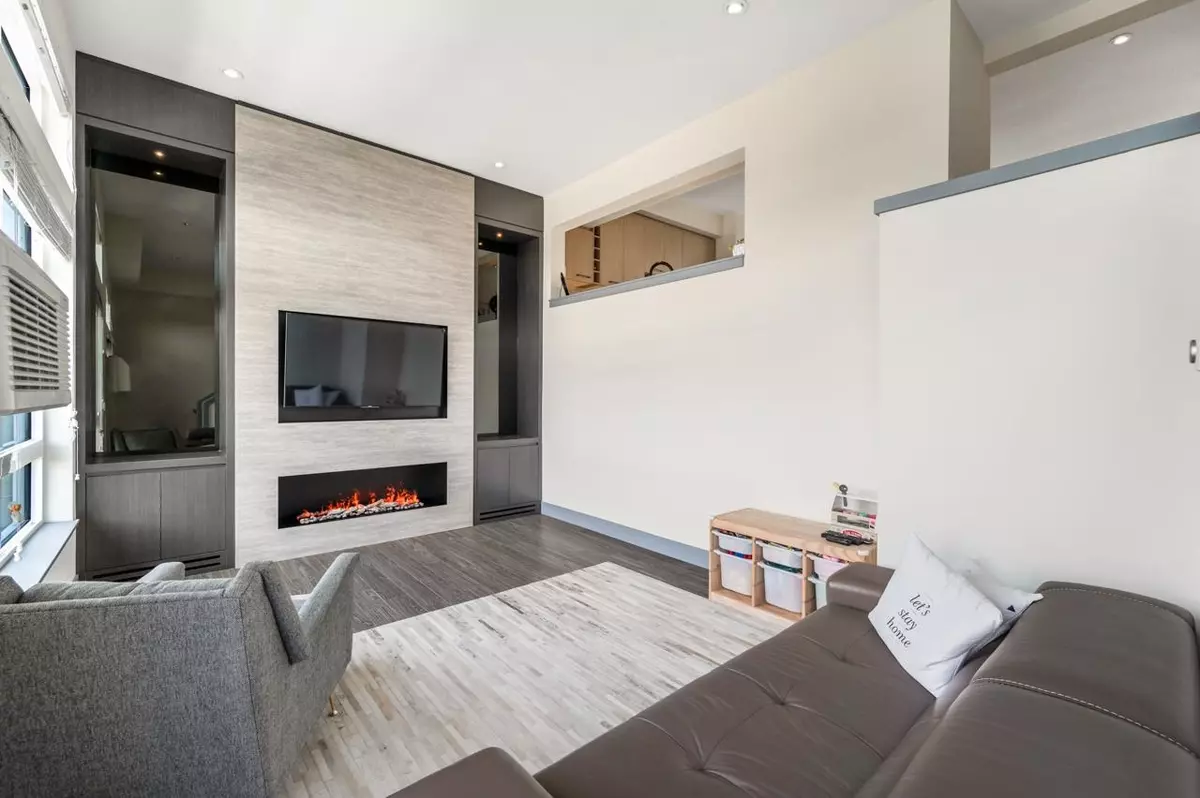
4 Beds
4 Baths
2,160 SqFt
4 Beds
4 Baths
2,160 SqFt
Key Details
Property Type Townhouse
Sub Type Townhouse
Listing Status Active
Purchase Type For Sale
Square Footage 2,160 sqft
Price per Sqft $466
Subdivision Summit
MLS Listing ID R3029884
Style 4 Level Split
Bedrooms 4
Full Baths 3
Maintenance Fees $413
HOA Fees $413
HOA Y/N Yes
Year Built 2017
Property Sub-Type Townhouse
Property Description
Location
Province BC
Community Sullivan Station
Area Surrey
Zoning CD
Rooms
Other Rooms Bedroom, Family Room, Dining Room, Kitchen, Pantry, Living Room, Bedroom, Bedroom, Primary Bedroom
Kitchen 1
Interior
Heating Electric
Cooling Central Air, Air Conditioning
Flooring Laminate
Fireplaces Number 1
Fireplaces Type Gas
Appliance Washer/Dryer, Dishwasher, Refrigerator, Stove
Laundry In Unit
Exterior
Garage Spaces 2.0
Garage Description 2
Fence Fenced
Community Features Shopping Nearby
Utilities Available Electricity Connected, Natural Gas Connected, Water Connected
Amenities Available Trash, Maintenance Grounds, Management, Snow Removal
View Y/N Yes
View mountain
Roof Type Asphalt
Porch Rooftop Deck
Total Parking Spaces 2
Garage Yes
Building
Lot Description Central Location, Recreation Nearby
Story 4
Foundation Concrete Perimeter
Sewer Public Sewer
Water Public
Locker No
Others
Pets Allowed Yes With Restrictions
Restrictions Pets Allowed w/Rest.,Rentals Allowed
Ownership Freehold Strata








