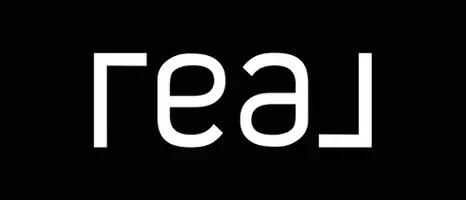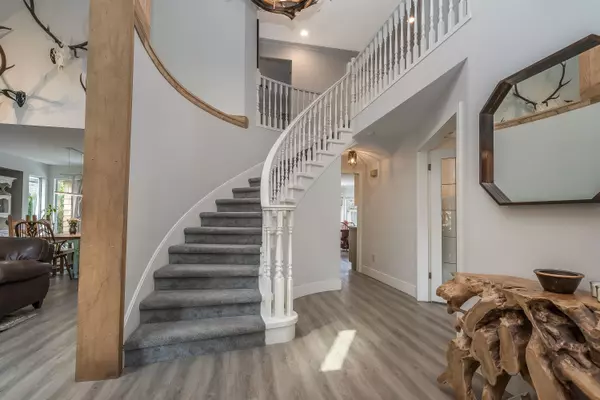
3 Beds
3 Baths
2,632 SqFt
3 Beds
3 Baths
2,632 SqFt
Key Details
Property Type Single Family Home
Sub Type Single Family Residence
Listing Status Active
Purchase Type For Sale
Square Footage 2,632 sqft
Price per Sqft $626
MLS Listing ID R3043254
Style Carriage/Coach House
Bedrooms 3
Full Baths 2
HOA Y/N No
Year Built 1988
Lot Size 8,276 Sqft
Property Sub-Type Single Family Residence
Property Description
Location
Province BC
Community Holly
Area Ladner
Zoning RS2
Rooms
Other Rooms Foyer, Living Room, Dining Room, Kitchen, Family Room, Laundry, Storage, Office, Bedroom, Walk-In Closet, Primary Bedroom, Walk-In Closet, Bedroom, Playroom, Flex Room, Workshop, Workshop
Kitchen 1
Interior
Heating Baseboard, Natural Gas, Radiant
Flooring Mixed
Fireplaces Number 2
Fireplaces Type Gas
Window Features Window Coverings
Appliance Washer/Dryer, Dishwasher, Refrigerator, Stove
Exterior
Exterior Feature Balcony, Private Yard
Garage Spaces 2.0
Garage Description 2
Fence Fenced
Utilities Available Electricity Connected, Natural Gas Connected, Water Connected
View Y/N Yes
View farmland
Roof Type Asphalt
Porch Patio
Total Parking Spaces 6
Garage Yes
Building
Lot Description Near Golf Course, Private
Story 2
Foundation Concrete Perimeter
Sewer Public Sewer, Sanitary Sewer, Storm Sewer
Water Public
Locker No
Others
Ownership Freehold NonStrata
Virtual Tour https://hardworkingrealtors.com/featured/4553-66-street-ladner-bc-v4k-4y8/








