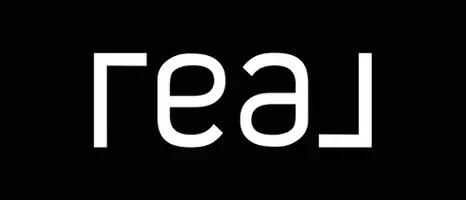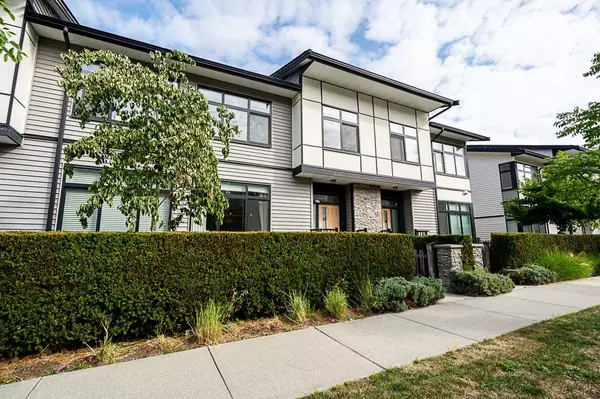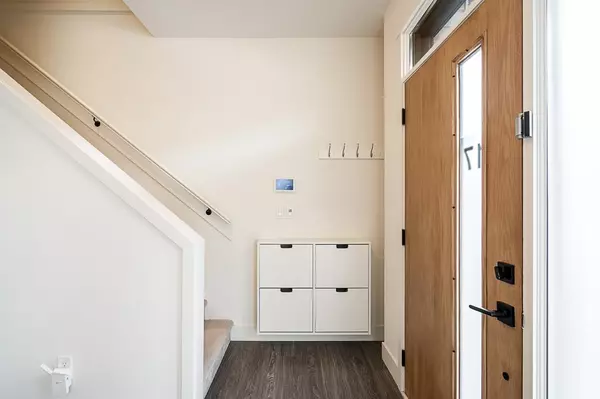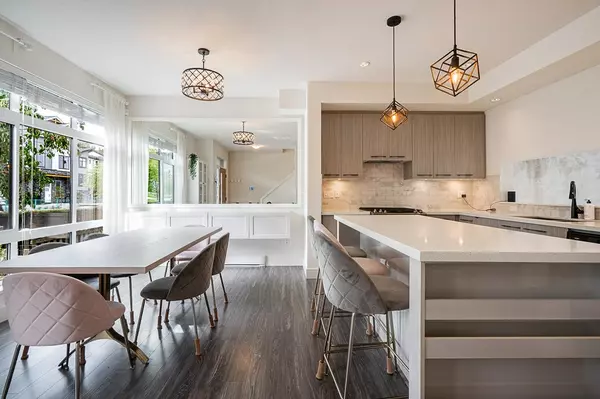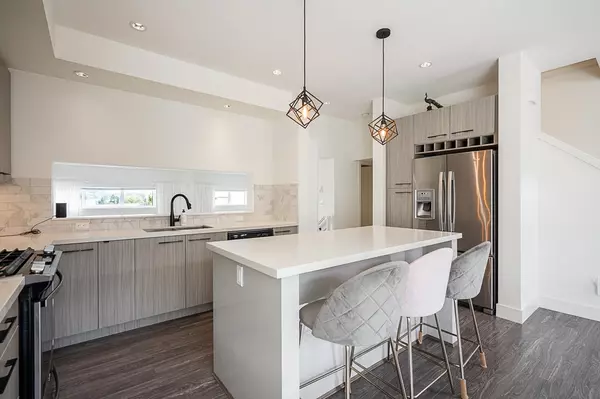
4 Beds
4 Baths
1,785 SqFt
4 Beds
4 Baths
1,785 SqFt
Key Details
Property Type Townhouse
Sub Type Townhouse
Listing Status Active
Purchase Type For Sale
Square Footage 1,785 sqft
Price per Sqft $532
Subdivision Summit
MLS Listing ID R3045707
Style 4 Level Split
Bedrooms 4
Full Baths 3
Maintenance Fees $354
HOA Fees $354
HOA Y/N Yes
Year Built 2018
Property Sub-Type Townhouse
Property Description
Location
Province BC
Community Sullivan Station
Area Surrey
Zoning CD
Rooms
Other Rooms Great Room, Kitchen, Dining Room, Foyer, Primary Bedroom, Bedroom, Bedroom, Patio, Storage, Bedroom
Kitchen 1
Interior
Heating Baseboard
Cooling Central Air, Air Conditioning
Flooring Laminate, Tile, Carpet
Window Features Window Coverings
Appliance Washer/Dryer, Dishwasher, Refrigerator, Stove, Microwave, Wine Cooler
Laundry In Unit
Exterior
Exterior Feature Playground, Balcony, Private Yard
Garage Spaces 2.0
Garage Description 2
Fence Fenced
Utilities Available Electricity Connected, Natural Gas Connected, Water Connected
Amenities Available Clubhouse, Trash, Maintenance Grounds, Management, Snow Removal
View Y/N Yes
View PANORAMIC MOUNTAINS
Roof Type Asphalt
Porch Patio, Deck
Total Parking Spaces 2
Garage Yes
Building
Lot Description Central Location, Recreation Nearby
Story 4
Foundation Concrete Perimeter
Sewer Public Sewer
Water Public
Locker No
Others
Pets Allowed Yes
Restrictions Pets Allowed,Rentals Allowed
Ownership Freehold Strata
Virtual Tour https://storyboard.onikon.com/angel-xie/unit-17-14057-60a-avenue-surrey


