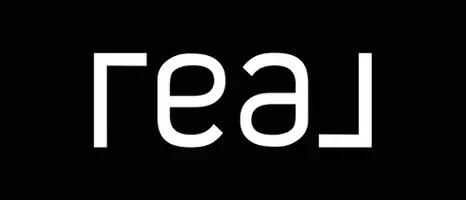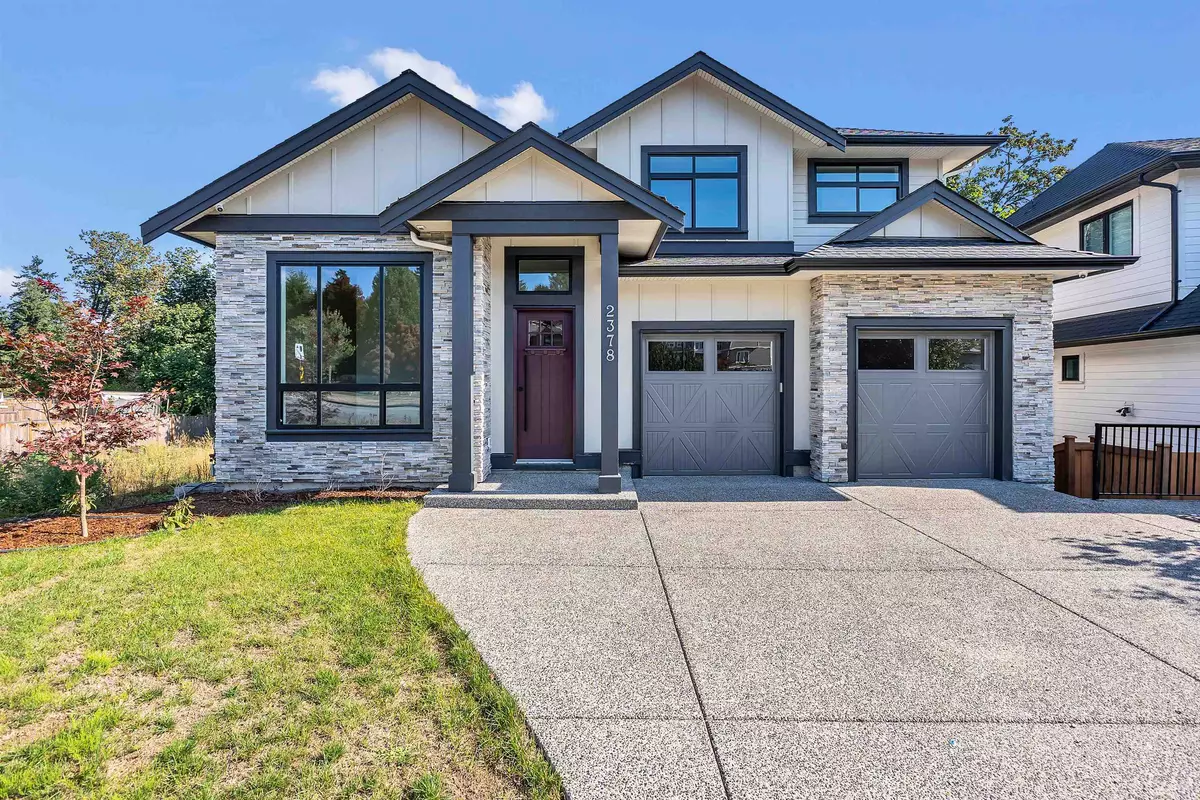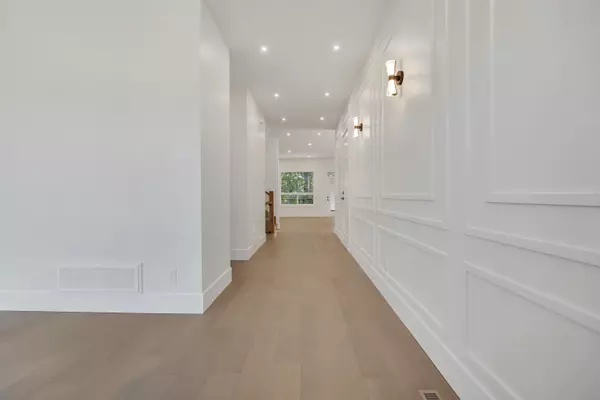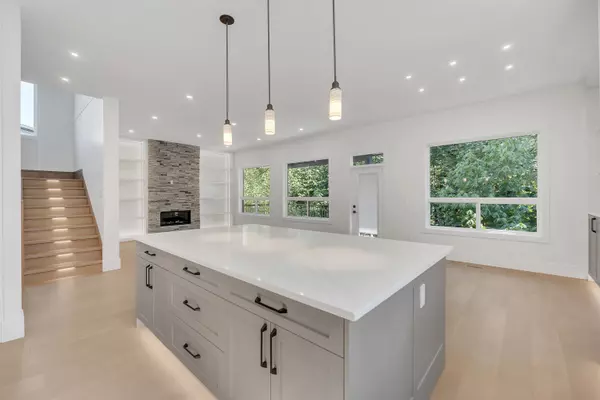
5 Beds
6 Baths
4,238 SqFt
5 Beds
6 Baths
4,238 SqFt
Key Details
Property Type Single Family Home
Sub Type Single Family Residence
Listing Status Active
Purchase Type For Sale
Square Footage 4,238 sqft
Price per Sqft $448
Subdivision Pepin Brook
MLS Listing ID R3048219
Bedrooms 5
Full Baths 5
HOA Y/N No
Year Built 2025
Lot Size 5,662 Sqft
Property Sub-Type Single Family Residence
Property Description
Location
Province BC
Community Aberdeen
Area Abbotsford
Zoning RS-3A
Rooms
Other Rooms Living Room, Foyer, Laundry, Family Room, Kitchen, Dining Room, Primary Bedroom, Walk-In Closet, Bedroom, Bedroom, Loft, Media Room, Kitchen, Bedroom, Bedroom
Kitchen 2
Interior
Heating Electric, Forced Air, Natural Gas
Cooling Central Air, Air Conditioning
Flooring Laminate, Tile, Carpet
Fireplaces Number 1
Fireplaces Type Gas
Appliance Stove
Exterior
Exterior Feature Balcony, Private Yard
Garage Spaces 2.0
Garage Description 2
Utilities Available Electricity Connected, Natural Gas Connected, Water Connected
View Y/N No
View Greenbelt
Roof Type Asphalt
Porch Patio, Deck
Total Parking Spaces 4
Garage Yes
Building
Lot Description Greenbelt, Wooded
Story 2
Foundation Concrete Perimeter
Sewer Public Sewer, Sanitary Sewer, Storm Sewer
Water Public
Locker No
Others
Ownership Freehold NonStrata
Security Features Security System








