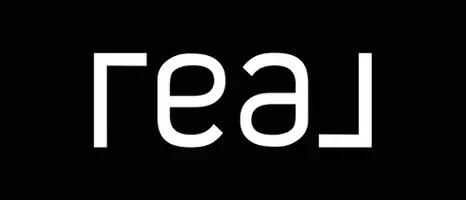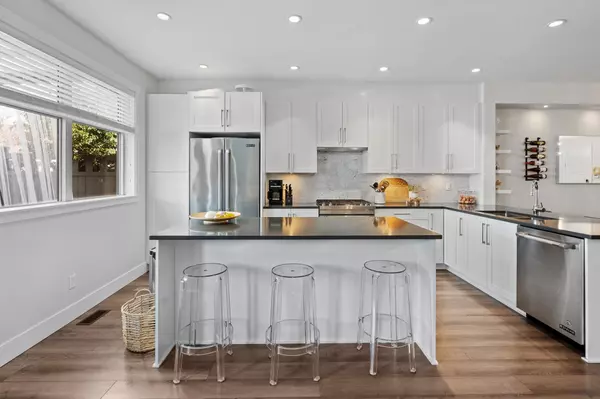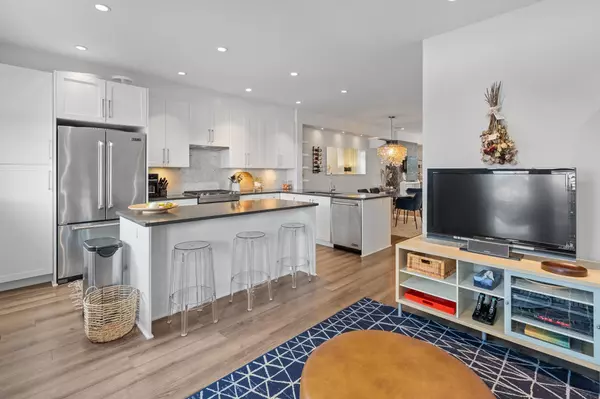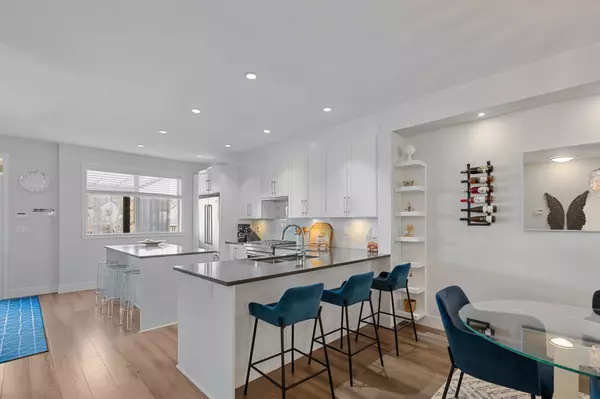
4 Beds
4 Baths
2,634 SqFt
4 Beds
4 Baths
2,634 SqFt
Key Details
Property Type Single Family Home
Sub Type Single Family Residence
Listing Status Active
Purchase Type For Sale
Square Footage 2,634 sqft
Price per Sqft $510
MLS Listing ID R3047852
Bedrooms 4
Full Baths 3
HOA Y/N No
Year Built 2017
Lot Size 3,049 Sqft
Property Sub-Type Single Family Residence
Property Description
Location
Province BC
Community Grandview Surrey
Area South Surrey White Rock
Zoning CD
Rooms
Other Rooms Foyer, Living Room, Kitchen, Eating Area, Nook, Primary Bedroom, Walk-In Closet, Bedroom, Bedroom, Recreation Room, Bedroom, Utility
Kitchen 1
Interior
Interior Features Central Vacuum
Heating Forced Air
Cooling Air Conditioning
Flooring Laminate, Mixed, Tile, Carpet
Fireplaces Number 1
Fireplaces Type Insert, Gas
Appliance Washer/Dryer, Dishwasher, Refrigerator, Stove, Microwave
Laundry In Unit
Exterior
Exterior Feature Private Yard
Garage Spaces 1.0
Garage Description 1
Community Features Shopping Nearby
Utilities Available Electricity Connected, Natural Gas Connected, Water Connected
View Y/N No
Roof Type Asphalt
Porch Patio
Garage Yes
Building
Lot Description Near Golf Course, Lane Access, Private, Recreation Nearby
Story 2
Foundation Concrete Perimeter
Sewer Public Sewer, Sanitary Sewer
Water Public
Locker No
Others
Ownership Freehold NonStrata
Security Features Smoke Detector(s)
Virtual Tour https://my.matterport.com/show/?m=69V3fPXjNBw








