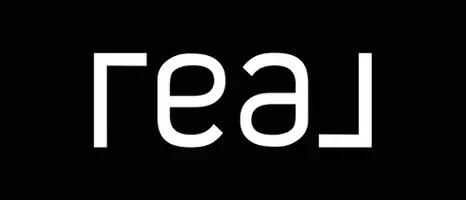
4 Beds
4 Baths
1,759 SqFt
4 Beds
4 Baths
1,759 SqFt
Key Details
Property Type Townhouse
Sub Type Townhouse
Listing Status Active
Purchase Type For Sale
Square Footage 1,759 sqft
Price per Sqft $618
Subdivision Hudson
MLS Listing ID R3049653
Style 3 Storey
Bedrooms 4
Full Baths 3
Maintenance Fees $411
HOA Fees $411
HOA Y/N Yes
Year Built 2018
Property Sub-Type Townhouse
Property Description
Location
Province BC
Community Grandview Surrey
Area South Surrey White Rock
Zoning RM30
Direction West
Rooms
Other Rooms Living Room, Dining Room, Eating Area, Kitchen, Patio, Primary Bedroom, Walk-In Closet, Bedroom, Bedroom, Foyer, Bedroom, Storage
Kitchen 1
Interior
Heating Baseboard
Flooring Laminate, Tile, Carpet
Appliance Washer/Dryer, Dishwasher, Refrigerator, Stove
Laundry In Unit
Exterior
Exterior Feature Garden, Balcony, Private Yard
Garage Spaces 2.0
Garage Description 2
Fence Fenced
Community Features Shopping Nearby
Utilities Available Electricity Connected, Natural Gas Connected, Water Connected
Amenities Available Clubhouse, Recreation Facilities, Trash, Maintenance Grounds, Management
View Y/N Yes
View park
Roof Type Asphalt
Exposure West
Total Parking Spaces 2
Garage Yes
Building
Lot Description Central Location, Recreation Nearby
Story 3
Foundation Concrete Perimeter
Sewer Public Sewer, Sanitary Sewer
Water Public
Locker No
Others
Pets Allowed Yes With Restrictions
Restrictions Pets Allowed w/Rest.,Rentals Allowed
Ownership Freehold Strata








