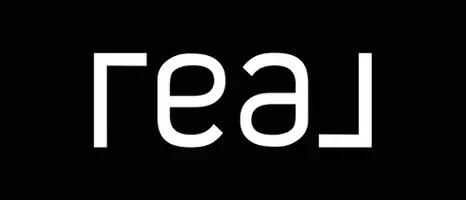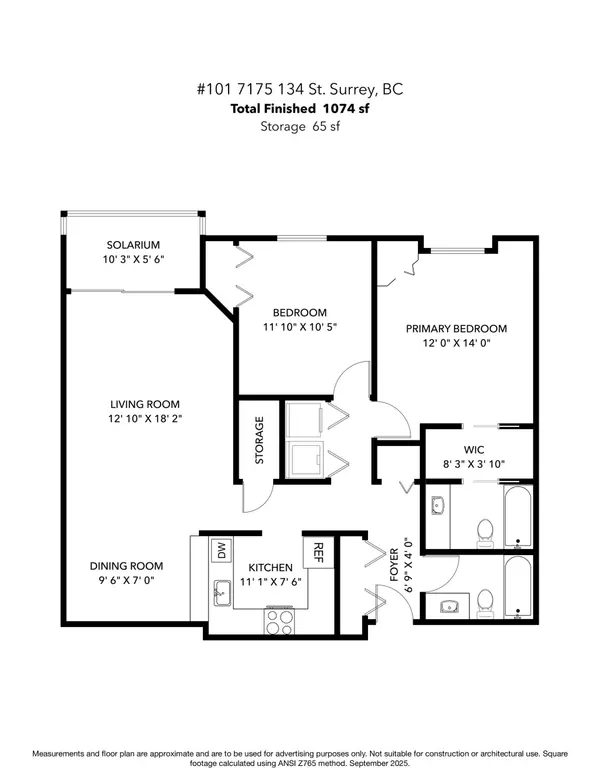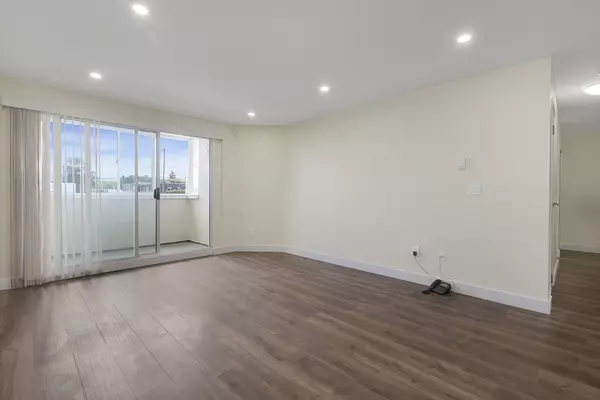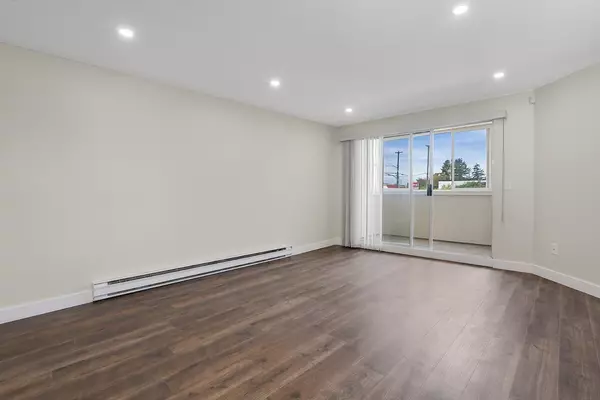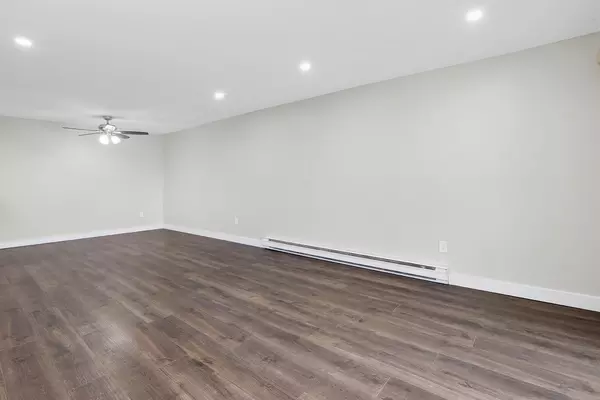
2 Beds
2 Baths
1,074 SqFt
2 Beds
2 Baths
1,074 SqFt
Key Details
Property Type Condo
Sub Type Apartment/Condo
Listing Status Active
Purchase Type For Sale
Square Footage 1,074 sqft
Price per Sqft $465
Subdivision Sherwood Manor
MLS Listing ID R3050311
Style Ground Level Unit
Bedrooms 2
Full Baths 2
Maintenance Fees $482
HOA Fees $482
HOA Y/N Yes
Year Built 1986
Property Sub-Type Apartment/Condo
Property Description
Location
Province BC
Community West Newton
Area Surrey
Zoning RM-45
Rooms
Other Rooms Living Room, Dining Room, Kitchen, Primary Bedroom, Bedroom, Foyer, Solarium
Kitchen 1
Interior
Interior Features Storage
Heating Baseboard
Flooring Laminate
Appliance Washer/Dryer, Dishwasher, Refrigerator, Stove
Exterior
Utilities Available Electricity Connected, Water Connected
Amenities Available Exercise Centre, Sauna/Steam Room, Trash, Maintenance Grounds, Management, Snow Removal
View Y/N No
Roof Type Asphalt
Porch Sundeck
Total Parking Spaces 1
Garage Yes
Building
Foundation Concrete Perimeter
Sewer Public Sewer, Sanitary Sewer
Water Community
Locker No
Others
Pets Allowed Cats OK, Dogs OK, Number Limit (One), Yes With Restrictions
Restrictions Pets Allowed w/Rest.
Ownership Freehold Strata


