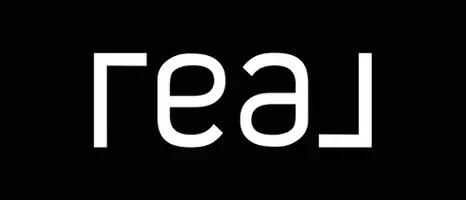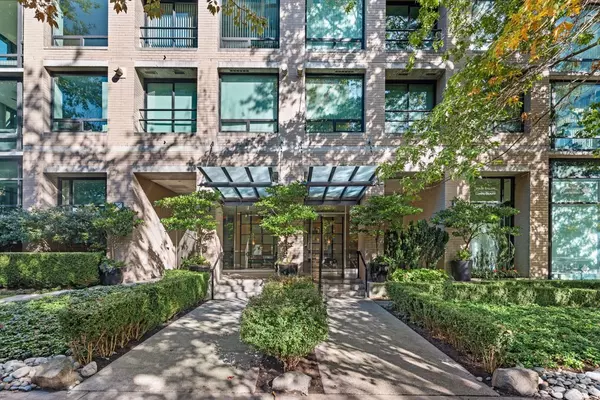
1 Bed
1 Bath
519 SqFt
1 Bed
1 Bath
519 SqFt
Open House
Sun Nov 16, 1:30pm - 3:30pm
Key Details
Property Type Condo
Sub Type Apartment/Condo
Listing Status Active
Purchase Type For Sale
Square Footage 519 sqft
Price per Sqft $1,059
Subdivision Milano
MLS Listing ID R3059948
Bedrooms 1
Full Baths 1
Maintenance Fees $454
HOA Fees $454
HOA Y/N Yes
Year Built 1999
Property Sub-Type Apartment/Condo
Property Description
Location
Province BC
Community West End Vw
Area Vancouver West
Rooms
Other Rooms Living Room, Dining Room, Kitchen, Bedroom
Kitchen 1
Interior
Interior Features Elevator
Heating Electric, Natural Gas
Flooring Laminate, Tile
Fireplaces Number 1
Fireplaces Type Insert, Gas
Window Features Window Coverings
Appliance Washer/Dryer, Dishwasher, Refrigerator, Stove, Microwave
Laundry In Unit
Exterior
Exterior Feature Garden, No Outdoor Area
Community Features Shopping Nearby
Utilities Available Community, Electricity Connected, Natural Gas Connected, Water Connected
Amenities Available Clubhouse, Exercise Centre, Trash, Maintenance Grounds, Gas, Hot Water, Management, Recreation Facilities
View Y/N Yes
View CITY VIEW/ POCKET WATER VIEW
Street Surface Paved
Exposure Southeast
Garage No
Building
Lot Description Lane Access, Recreation Nearby
Story 1
Foundation Concrete Perimeter
Sewer Public Sewer, Sanitary Sewer
Water Public
Locker Yes
Others
Pets Allowed Yes With Restrictions
Restrictions Pets Allowed w/Rest.,Rentals Allwd w/Restrctns
Ownership Freehold Strata
Security Features Smoke Detector(s),Fire Sprinkler System








