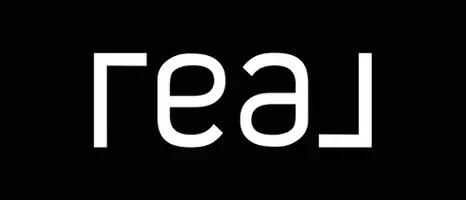
5 Beds
4 Baths
3,163 SqFt
5 Beds
4 Baths
3,163 SqFt
Key Details
Property Type Single Family Home
Sub Type Single Family Residence
Listing Status Active
Purchase Type For Sale
Square Footage 3,163 sqft
Price per Sqft $505
MLS Listing ID R3060847
Bedrooms 5
Full Baths 3
HOA Y/N No
Year Built 1983
Lot Size 6,969 Sqft
Property Sub-Type Single Family Residence
Property Description
Location
Province BC
Community Upper Eagle Ridge
Area Coquitlam
Zoning RS-1
Rooms
Other Rooms Foyer, Living Room, Dining Room, Kitchen, Eating Area, Family Room, Pantry, Laundry, Bedroom, Primary Bedroom, Bedroom, Bedroom, Utility, Living Room, Dining Room, Kitchen, Bedroom, Walk-In Closet
Kitchen 2
Interior
Heating Forced Air, Natural Gas
Fireplaces Number 3
Fireplaces Type Gas, Other
Window Features Window Coverings
Appliance Washer/Dryer, Dishwasher, Refrigerator, Stove, Range Top
Exterior
Exterior Feature Balcony
Garage Spaces 2.0
Garage Description 2
Fence Fenced
Community Features Shopping Nearby
Utilities Available Electricity Connected, Natural Gas Connected, Water Connected
View Y/N Yes
View green space
Roof Type Asphalt
Street Surface Paved
Porch Patio, Deck
Total Parking Spaces 5
Garage Yes
Building
Lot Description Cul-De-Sac, Greenbelt, Recreation Nearby, Wooded
Story 2
Foundation Concrete Perimeter
Sewer Sanitary Sewer, Storm Sewer
Water Public
Locker No
Others
Ownership Freehold NonStrata
Virtual Tour https://youtu.be/Z-IjfZglXHM








