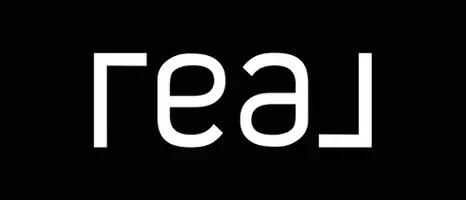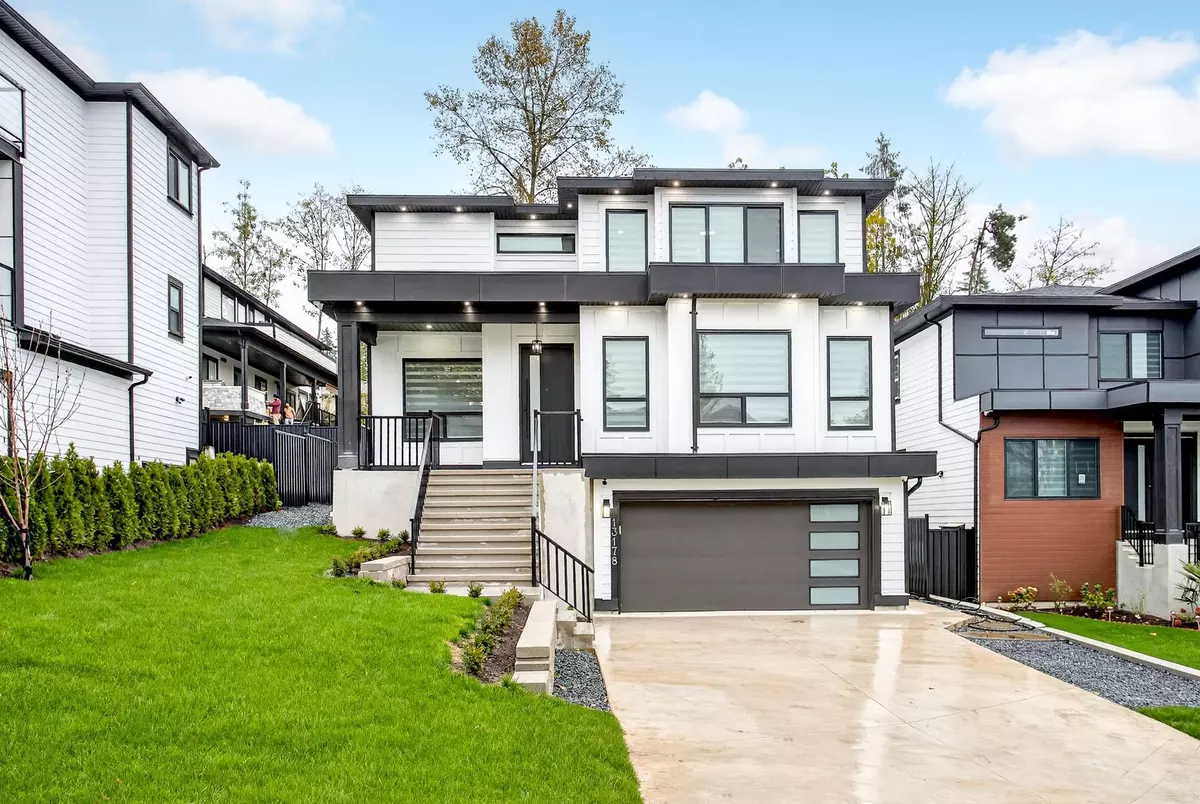
8 Beds
7 Baths
4,910 SqFt
8 Beds
7 Baths
4,910 SqFt
Open House
Sun Nov 16, 2:00pm - 3:30pm
Key Details
Property Type Single Family Home
Sub Type Single Family Residence
Listing Status Active
Purchase Type For Sale
Square Footage 4,910 sqft
Price per Sqft $407
MLS Listing ID R3061036
Bedrooms 8
Full Baths 6
HOA Y/N No
Year Built 2025
Lot Size 6,098 Sqft
Property Sub-Type Single Family Residence
Property Description
Location
Province BC
Community Silver Valley
Area Maple Ridge
Zoning RES
Rooms
Other Rooms Kitchen, Wok Kitchen, Living Room, Dining Room, Family Room, Office, Bedroom, Laundry, Primary Bedroom, Walk-In Closet, Bedroom, Walk-In Closet, Bedroom, Walk-In Closet, Bedroom, Kitchen, Bedroom, Bedroom, Gym, Bedroom
Kitchen 3
Interior
Heating Radiant
Cooling Air Conditioning
Fireplaces Number 2
Fireplaces Type Other
Exterior
Garage Spaces 2.0
Garage Description 2
Fence Fenced
Utilities Available Electricity Connected, Natural Gas Connected, Water Connected
View Y/N No
Roof Type Asphalt
Porch Patio, Deck
Total Parking Spaces 6
Garage Yes
Building
Story 2
Foundation Concrete Perimeter
Sewer Public Sewer, Sanitary Sewer
Water Public
Locker No
Others
Ownership Freehold NonStrata
Virtual Tour https://vimeo.com/1129031004








