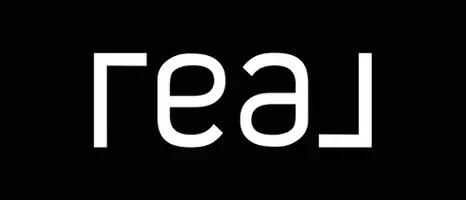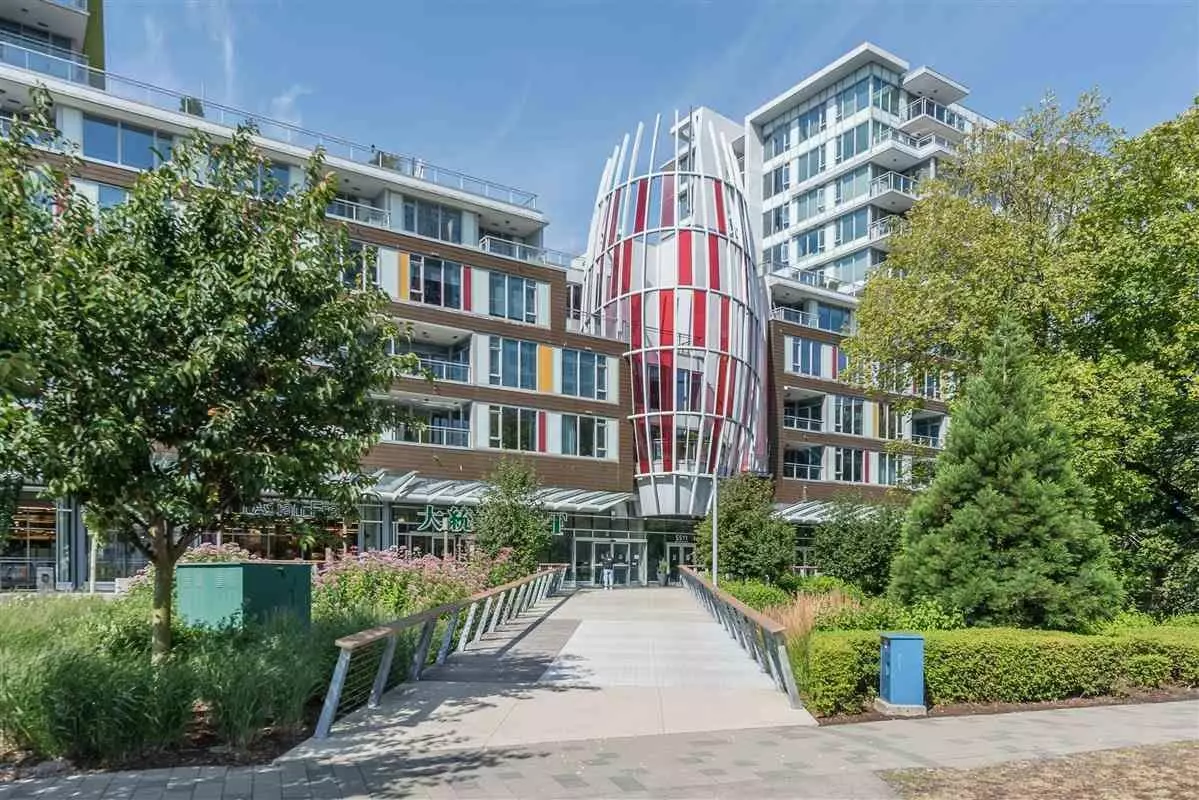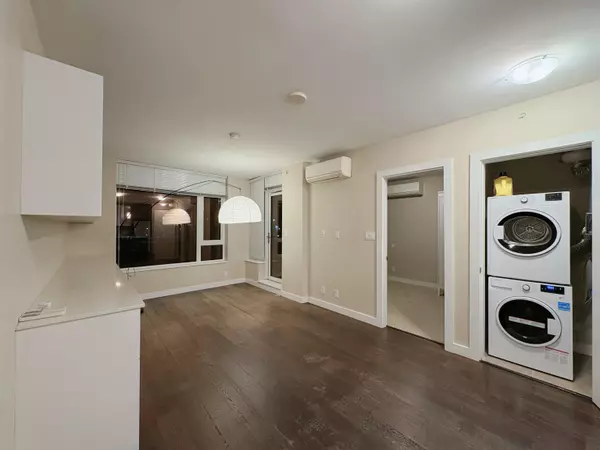
2 Beds
2 Baths
1,011 SqFt
2 Beds
2 Baths
1,011 SqFt
Key Details
Property Type Condo
Sub Type Apartment/Condo
Listing Status Active
Purchase Type For Sale
Square Footage 1,011 sqft
Price per Sqft $809
MLS Listing ID R3061843
Style Live/Work Studio
Bedrooms 2
Full Baths 2
Maintenance Fees $553
HOA Fees $553
HOA Y/N Yes
Year Built 2014
Property Sub-Type Apartment/Condo
Property Description
Location
Province BC
Community Brighouse
Area Richmond
Zoning RCL3
Rooms
Other Rooms Living Room, Kitchen, Dining Room, Primary Bedroom, Bedroom
Kitchen 1
Interior
Interior Features Elevator
Heating Electric
Cooling Air Conditioning
Flooring Hardwood, Mixed
Window Features Window Coverings
Appliance Washer/Dryer, Dishwasher, Refrigerator, Stove, Microwave
Laundry In Unit
Exterior
Exterior Feature Garden, Balcony
Community Features Shopping Nearby
Utilities Available Electricity Connected, Natural Gas Connected, Water Connected
Amenities Available Bike Room, Exercise Centre, Sauna/Steam Room, Caretaker, Trash, Maintenance Grounds, Hot Water, Management, Recreation Facilities
View Y/N No
Total Parking Spaces 1
Garage Yes
Building
Lot Description Central Location, Recreation Nearby
Story 1
Foundation Concrete Perimeter
Sewer Public Sewer, Storm Sewer
Water Public
Locker Yes
Others
Pets Allowed Cats OK, Dogs OK, Yes With Restrictions
Restrictions Pets Allowed w/Rest.,Rentals Allowed
Ownership Freehold Strata
Security Features Smoke Detector(s),Fire Sprinkler System








