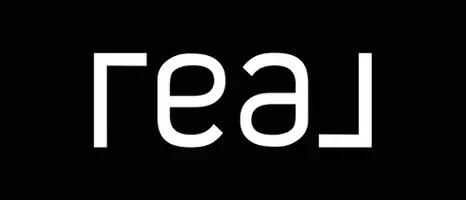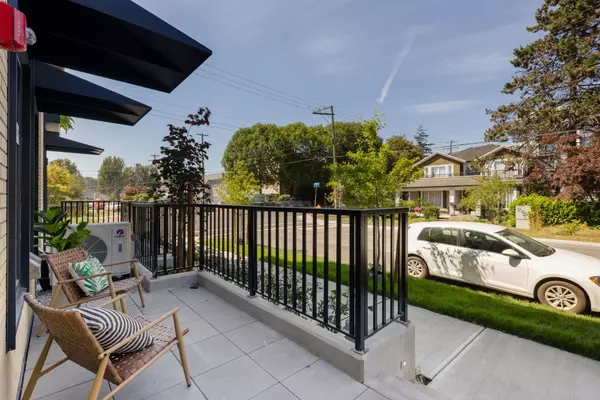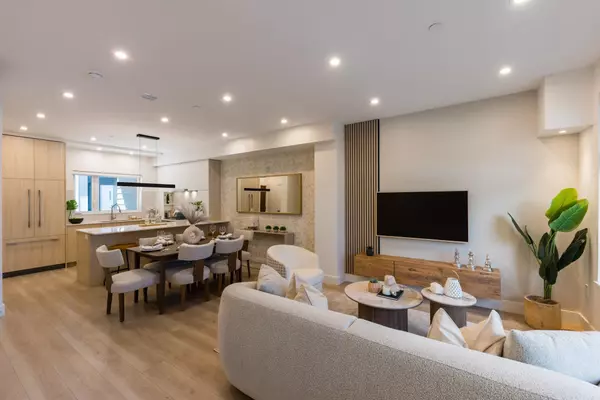
3 Beds
3 Baths
1,263 SqFt
3 Beds
3 Baths
1,263 SqFt
Key Details
Property Type Townhouse
Sub Type Townhouse
Listing Status Active
Purchase Type For Sale
Square Footage 1,263 sqft
Price per Sqft $1,021
Subdivision 1515 Rupert
MLS Listing ID R3062639
Style Ground Level Unit
Bedrooms 3
Full Baths 2
Maintenance Fees $416
HOA Fees $416
HOA Y/N Yes
Year Built 2025
Property Sub-Type Townhouse
Property Description
Location
Province BC
Community Lynnmour
Area North Vancouver
Zoning APT
Rooms
Other Rooms Living Room, Dining Room, Kitchen, Primary Bedroom, Bedroom, Bedroom
Kitchen 1
Interior
Interior Features Elevator
Heating Electric, Heat Pump
Cooling Central Air, Air Conditioning
Flooring Mixed
Appliance Washer/Dryer, Dishwasher, Refrigerator, Stove
Laundry In Unit
Exterior
Exterior Feature Balcony
Utilities Available Electricity Connected, Natural Gas Connected, Water Connected
Amenities Available Trash, Maintenance Grounds, Gas, Management
View Y/N No
Roof Type Torch-On
Accessibility Wheelchair Access
Porch Patio, Deck
Total Parking Spaces 1
Garage Yes
Building
Story 2
Foundation Concrete Perimeter
Sewer Public Sewer, Sanitary Sewer
Water Public
Locker Yes
Others
Pets Allowed Cats OK, Dogs OK, Number Limit (One), Yes With Restrictions
Restrictions Pets Allowed w/Rest.
Ownership Freehold Strata
Virtual Tour https://my.matterport.com/show/?m=678nQrpQqcw








