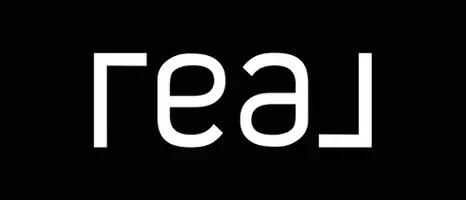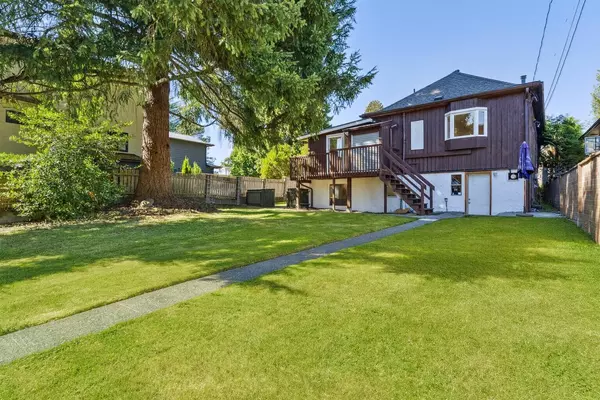
4 Beds
2 Baths
2,091 SqFt
4 Beds
2 Baths
2,091 SqFt
Key Details
Property Type Single Family Home
Sub Type Single Family Residence
Listing Status Active
Purchase Type For Sale
Square Footage 2,091 sqft
Price per Sqft $860
Subdivision Grand Boulevard
MLS Listing ID R3064201
Bedrooms 4
Full Baths 2
HOA Y/N No
Year Built 1922
Lot Size 7,405 Sqft
Property Sub-Type Single Family Residence
Property Description
Location
Province BC
Community Boulevard
Area North Vancouver
Zoning RSKL
Direction South
Rooms
Other Rooms Foyer, Living Room, Dining Room, Kitchen, Primary Bedroom, Bedroom, Living Room, Dining Room, Kitchen, Bedroom, Bedroom, Laundry, Office
Kitchen 2
Interior
Interior Features Storage
Heating Forced Air
Flooring Laminate, Tile, Wall/Wall/Mixed
Appliance Washer/Dryer, Refrigerator, Stove
Laundry In Unit
Exterior
Exterior Feature Garden, Balcony, Private Yard
Community Features Shopping Nearby
Utilities Available Community, Electricity Connected, Natural Gas Connected, Water Connected
View Y/N Yes
View North Shore Mountains
Roof Type Asphalt
Porch Patio, Deck
Total Parking Spaces 2
Garage No
Building
Lot Description Central Location, Private, Recreation Nearby
Story 2
Foundation Concrete Perimeter
Sewer Sanitary Sewer, Storm Sewer
Water Public
Locker No
Others
Ownership Freehold NonStrata
Virtual Tour https://youtu.be/v2t5jkrvNHk








