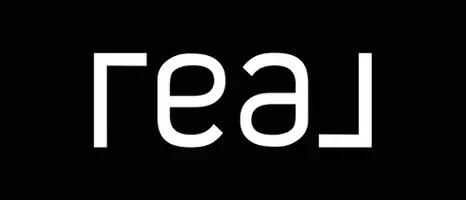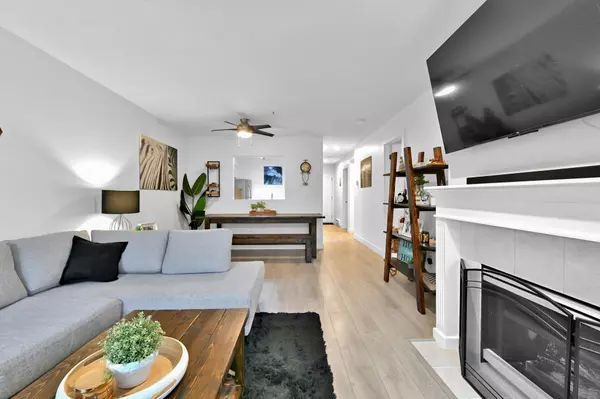
3 Beds
2 Baths
963 SqFt
3 Beds
2 Baths
963 SqFt
Key Details
Property Type Condo
Sub Type Apartment/Condo
Listing Status Active
Purchase Type For Sale
Square Footage 963 sqft
Price per Sqft $415
Subdivision Mission Manor
MLS Listing ID R3064274
Bedrooms 3
Full Baths 2
Maintenance Fees $362
HOA Fees $362
HOA Y/N Yes
Year Built 1992
Property Sub-Type Apartment/Condo
Property Description
Location
Province BC
Community Mission Bc
Area Mission
Zoning C3
Rooms
Other Rooms Living Room, Kitchen, Primary Bedroom, Bedroom, Bedroom
Kitchen 1
Interior
Interior Features Elevator, Storage, Pantry
Heating Baseboard, Natural Gas
Flooring Mixed
Fireplaces Number 1
Fireplaces Type Gas
Equipment Intercom
Appliance Washer/Dryer, Dishwasher, Refrigerator, Stove
Laundry In Unit
Exterior
Community Features Shopping Nearby
Utilities Available Electricity Connected, Natural Gas Connected, Water Connected
Amenities Available Bike Room, Trash, Gas, Management, Recreation Facilities, Sewer, Water
View Y/N No
Roof Type Metal
Accessibility Wheelchair Access
Porch Patio
Total Parking Spaces 1
Garage Yes
Building
Lot Description Central Location, Marina Nearby
Story 1
Foundation Concrete Perimeter
Sewer Public Sewer, Sanitary Sewer, Storm Sewer
Water Public
Locker Yes
Others
Pets Allowed Cats OK, Dogs OK, Number Limit (Two), Yes With Restrictions
Restrictions Pets Allowed w/Rest.,Rentals Allowed
Ownership Freehold Strata
Security Features Smoke Detector(s),Fire Sprinkler System
Virtual Tour https://youtu.be/9wO_Pr_D_js?si=BQ6VTJAJNRrASdn1








