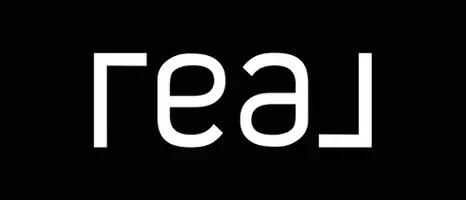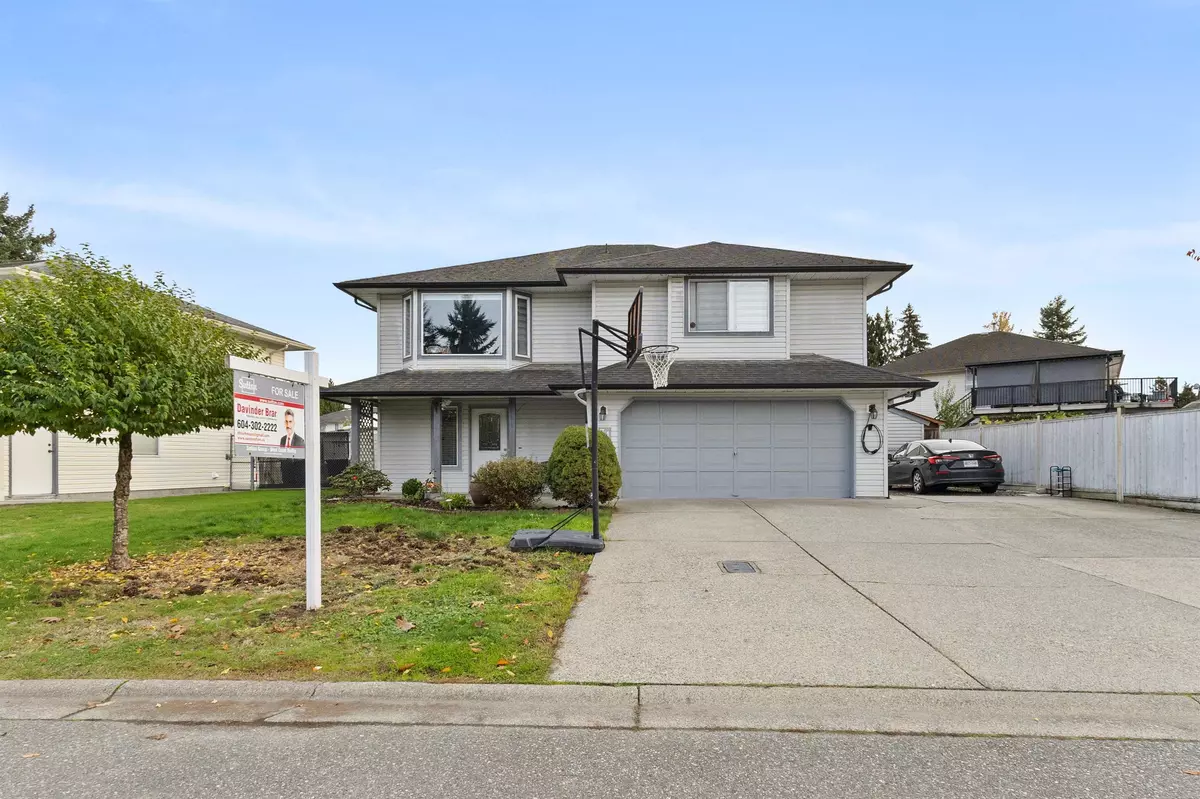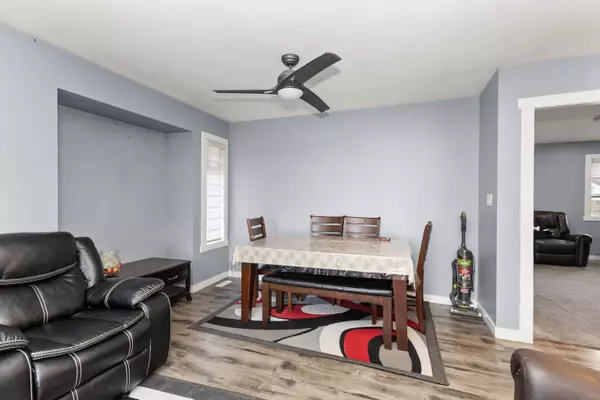
5 Beds
5 Baths
2,758 SqFt
5 Beds
5 Baths
2,758 SqFt
Key Details
Property Type Single Family Home
Sub Type Single Family Residence
Listing Status Active
Purchase Type For Sale
Square Footage 2,758 sqft
Price per Sqft $426
MLS Listing ID R3064160
Style Basement Entry
Bedrooms 5
Full Baths 4
HOA Y/N No
Year Built 1991
Lot Size 5,662 Sqft
Property Sub-Type Single Family Residence
Property Description
Location
Province BC
Community Abbotsford West
Area Abbotsford
Zoning RS3
Rooms
Other Rooms Living Room, Kitchen, Dining Room, Family Room, Bedroom, Bedroom, Primary Bedroom, Living Room, Kitchen, Bedroom, Laundry, Recreation Room, Living Room, Kitchen, Bedroom
Kitchen 3
Interior
Heating Natural Gas
Flooring Laminate, Mixed, Tile
Appliance Washer/Dryer, Dishwasher, Refrigerator, Stove
Exterior
Fence Fenced
Community Features Shopping Nearby
Utilities Available Electricity Connected, Natural Gas Connected, Water Connected
View Y/N No
Roof Type Asphalt
Porch Patio
Total Parking Spaces 7
Garage No
Building
Lot Description Central Location, Cul-De-Sac, Private
Story 2
Foundation Concrete Perimeter
Sewer Public Sewer
Water Public
Locker No
Others
Ownership Freehold NonStrata








