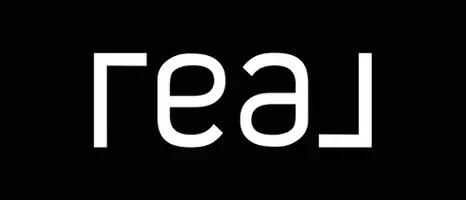
2 Beds
2 Baths
1,005 SqFt
2 Beds
2 Baths
1,005 SqFt
Key Details
Property Type Condo
Sub Type Apartment/Condo
Listing Status Active
Purchase Type For Sale
Square Footage 1,005 sqft
Price per Sqft $496
Subdivision Fleetwood Gardens
MLS Listing ID R3065308
Style Penthouse
Bedrooms 2
Full Baths 2
Maintenance Fees $440
HOA Fees $440
HOA Y/N Yes
Year Built 2005
Property Sub-Type Apartment/Condo
Property Description
Location
Province BC
Community Fleetwood Tynehead
Area Surrey
Zoning MR70
Direction North
Rooms
Other Rooms Primary Bedroom, Bedroom, Den, Foyer, Kitchen, Eating Area, Living Room
Kitchen 1
Interior
Interior Features Storage
Heating Baseboard
Flooring Laminate
Appliance Washer/Dryer, Dishwasher, Refrigerator, Stove
Laundry In Unit
Exterior
Exterior Feature Balcony
Community Features Independent living, Adult Oriented, Retirement Community, Shopping Nearby
Utilities Available Electricity Connected, Water Connected
Amenities Available Exercise Centre, Trash, Maintenance Grounds, Hot Water, Management, Snow Removal
View Y/N Yes
View Mountain
Roof Type Asphalt
Accessibility Wheelchair Access
Exposure North
Total Parking Spaces 1
Garage Yes
Building
Lot Description Central Location, Private, Recreation Nearby
Story 1
Foundation Concrete Perimeter
Sewer Public Sewer, Sanitary Sewer, Storm Sewer
Water Public
Locker Yes
Others
Pets Allowed Cats OK, Dogs OK, Number Limit (One), Yes With Restrictions
Restrictions Age Restrictions,Pets Allowed w/Rest.,Rentals Allwd w/Restrctns,Smoking Restrictions,Age Restricted 55+
Ownership Freehold Strata
Security Features Smoke Detector(s),Fire Sprinkler System








