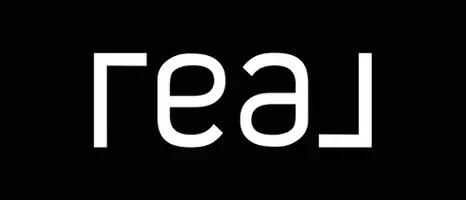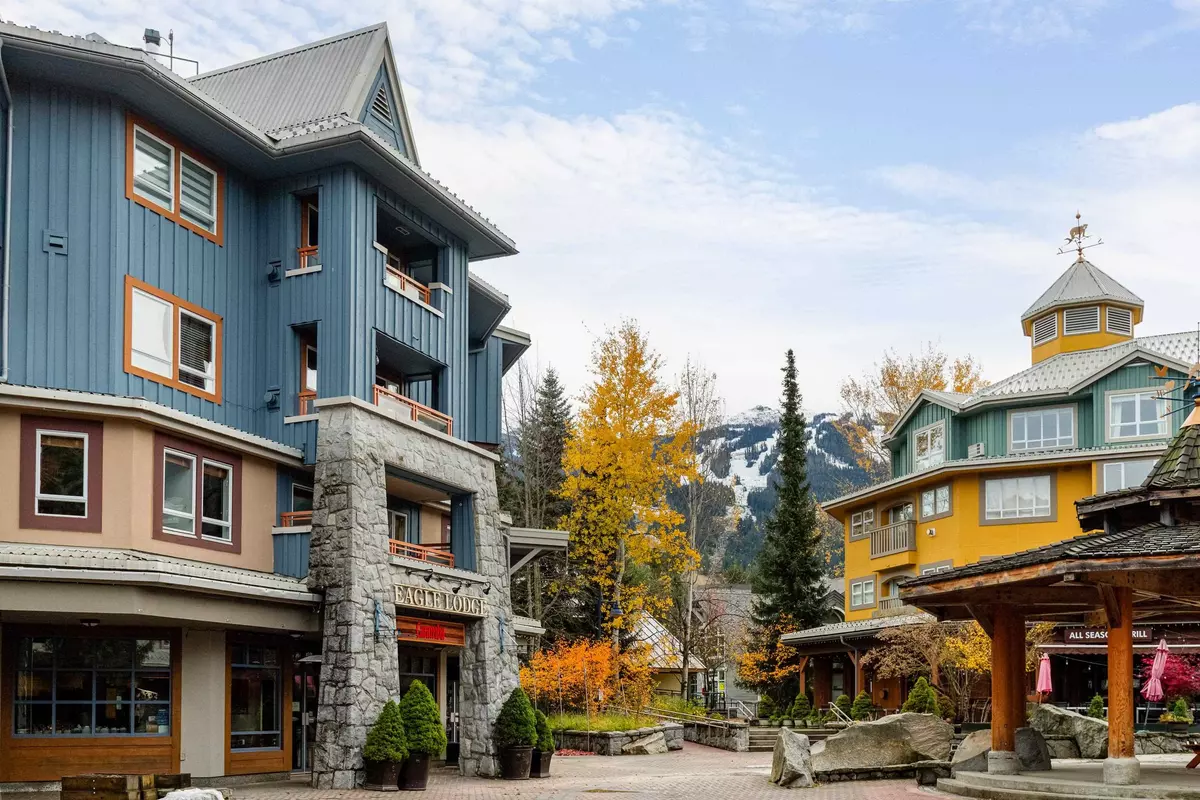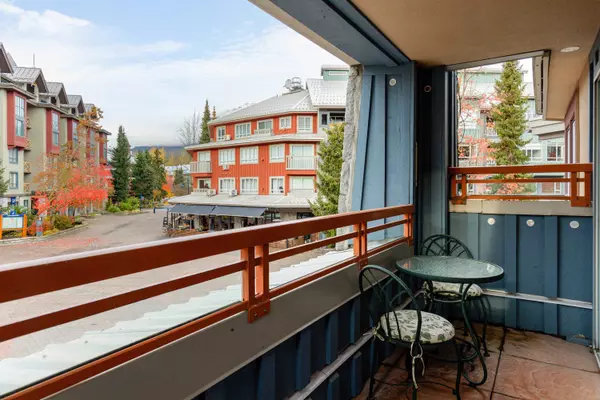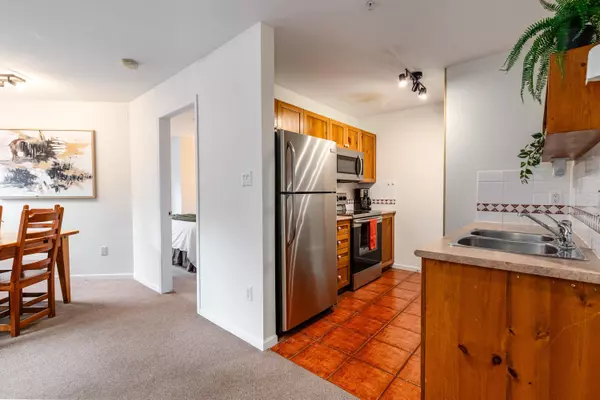
2 Beds
2 Baths
875 SqFt
2 Beds
2 Baths
875 SqFt
Key Details
Property Type Condo
Sub Type Apartment/Condo
Listing Status Active
Purchase Type For Sale
Square Footage 875 sqft
Price per Sqft $1,427
MLS Listing ID R3066472
Bedrooms 2
Full Baths 2
Maintenance Fees $1,351
HOA Fees $1,351
HOA Y/N Yes
Year Built 1996
Property Sub-Type Apartment/Condo
Property Description
Location
Province BC
Community Whistler Village
Area Whistler
Zoning CR4
Rooms
Other Rooms Primary Bedroom, Bedroom, Kitchen, Dining Room, Living Room, Foyer
Kitchen 1
Interior
Heating Natural Gas
Laundry In Unit
Exterior
Exterior Feature Balcony
Utilities Available Electricity Connected, Natural Gas Connected, Water Connected
Amenities Available Bike Room, Exercise Centre, Recreation Facilities, Sauna/Steam Room, Cable/Satellite, Gas, Hot Water, Management, Snow Removal, Water
View Y/N No
Roof Type Metal
Porch Patio, Deck
Garage Yes
Building
Story 1
Foundation Concrete Perimeter
Sewer Sanitary Sewer
Water Public
Locker No
Others
Pets Allowed Yes With Restrictions
Restrictions Pets Allowed w/Rest.
Ownership Freehold Strata








