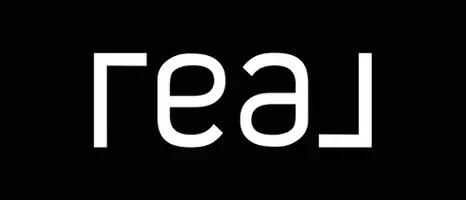
4 Beds
3 Baths
2,086 SqFt
4 Beds
3 Baths
2,086 SqFt
Key Details
Property Type Single Family Home
Sub Type Single Family Residence
Listing Status Active
Purchase Type For Sale
Square Footage 2,086 sqft
Price per Sqft $1,006
MLS Listing ID R3066498
Bedrooms 4
Full Baths 3
HOA Y/N No
Year Built 1976
Lot Size 3,484 Sqft
Property Sub-Type Single Family Residence
Property Description
Location
Province BC
Community Hastings
Area Vancouver East
Zoning RT-5
Direction South
Rooms
Other Rooms Living Room, Kitchen, Dining Room, Primary Bedroom, Bedroom, Bedroom, Office, Kitchen, Living Room, Laundry, Bedroom, Foyer
Kitchen 2
Interior
Heating Baseboard, Natural Gas, Radiant
Flooring Hardwood, Tile
Fireplaces Number 1
Fireplaces Type Wood Burning
Appliance Washer/Dryer, Dishwasher, Refrigerator, Stove
Exterior
Exterior Feature Balcony, Private Yard
Fence Fenced
Community Features Shopping Nearby
Utilities Available Electricity Connected, Natural Gas Connected, Water Connected
View Y/N Yes
View Mountains
Roof Type Metal
Porch Patio, Deck
Total Parking Spaces 2
Garage No
Building
Lot Description Central Location, Recreation Nearby
Story 2
Foundation Concrete Perimeter
Sewer Public Sewer, Sanitary Sewer, Storm Sewer
Water Public
Locker No
Others
Ownership Freehold NonStrata








