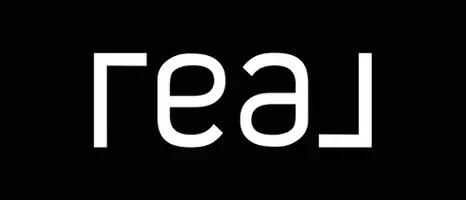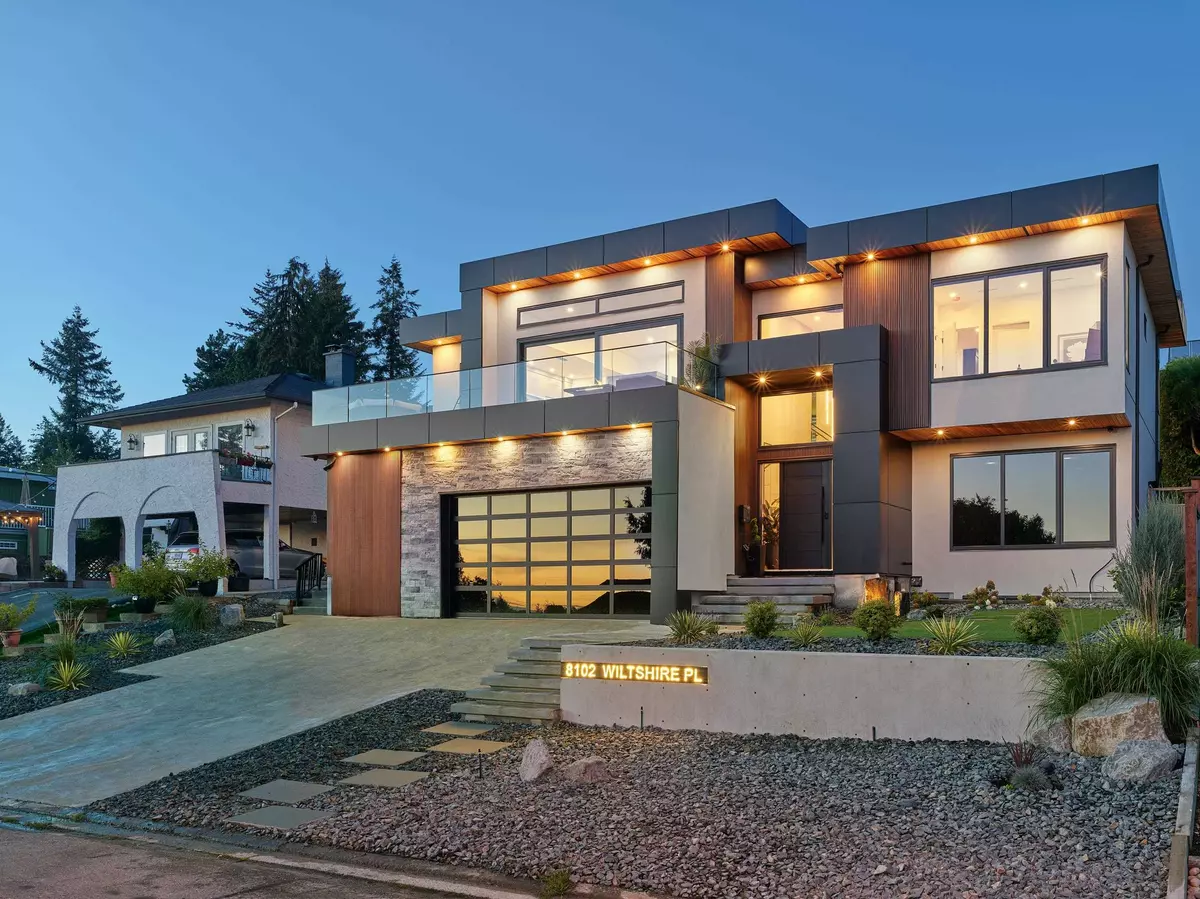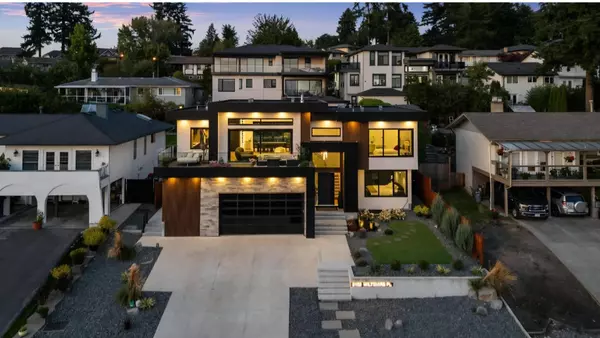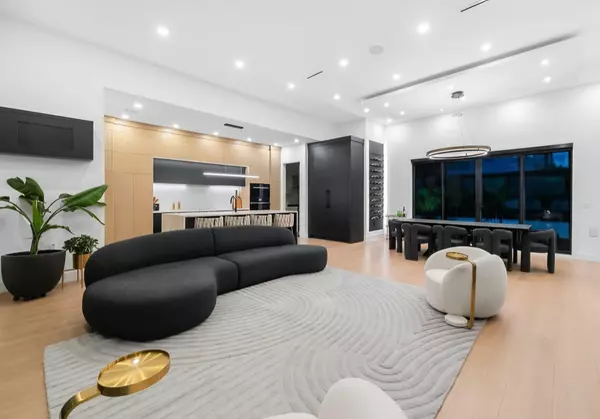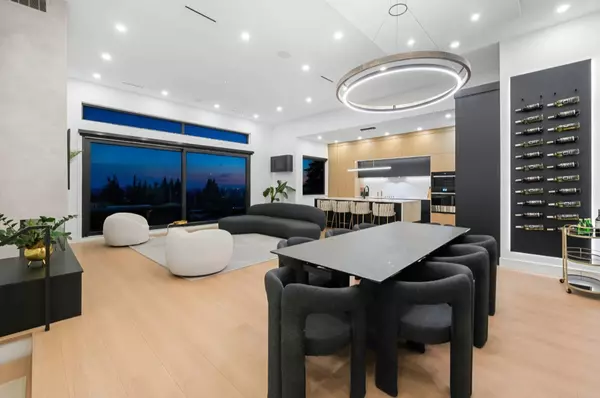
6 Beds
7 Baths
4,403 SqFt
6 Beds
7 Baths
4,403 SqFt
Key Details
Property Type Single Family Home
Sub Type Single Family Residence
Listing Status Active
Purchase Type For Sale
Square Footage 4,403 sqft
Price per Sqft $622
MLS Listing ID R3066563
Bedrooms 6
Full Baths 6
HOA Y/N No
Year Built 2024
Lot Size 6,534 Sqft
Property Sub-Type Single Family Residence
Property Description
Location
Province BC
Community Nordel
Area N. Delta
Zoning SFD
Rooms
Other Rooms Family Room, Dining Room, Living Room, Kitchen, Wok Kitchen, Bedroom, Primary Bedroom, Bedroom, Bedroom, Porch (enclosed), Foyer, Storage, Bedroom, Bedroom, Recreation Room, Living Room, Kitchen, Dining Room
Kitchen 3
Interior
Heating Natural Gas, Radiant
Cooling Air Conditioning
Flooring Laminate, Mixed
Fireplaces Number 1
Fireplaces Type Electric
Appliance Washer/Dryer, Dishwasher, Refrigerator, Stove, Microwave, Oven
Exterior
Exterior Feature Balcony
Garage Spaces 2.0
Garage Description 2
Utilities Available Electricity Connected, Natural Gas Connected, Water Connected
View Y/N No
Roof Type Asphalt
Porch Patio, Deck
Total Parking Spaces 2
Garage Yes
Building
Story 2
Foundation Concrete Perimeter
Sewer Public Sewer, Sanitary Sewer, Storm Sewer
Water Public
Locker No
Others
Ownership Freehold NonStrata
Security Features Security System


