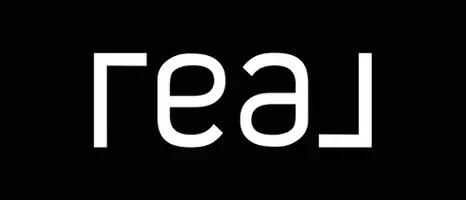
6 Beds
4 Baths
3,327 SqFt
6 Beds
4 Baths
3,327 SqFt
Key Details
Property Type Single Family Home
Sub Type Single Family Residence
Listing Status Active
Purchase Type For Sale
Square Footage 3,327 sqft
Price per Sqft $492
Subdivision Tango
MLS Listing ID R3066652
Bedrooms 6
Full Baths 3
Maintenance Fees $614
HOA Fees $614
HOA Y/N Yes
Year Built 2005
Lot Size 3,920 Sqft
Property Sub-Type Single Family Residence
Property Description
Location
Province BC
Community Westwood Plateau
Area Coquitlam
Zoning RT-2
Rooms
Other Rooms Kitchen, Dining Room, Living Room, Family Room, Nook, Primary Bedroom, Bedroom, Bedroom, Bedroom, Recreation Room, Bedroom, Bedroom
Kitchen 1
Interior
Heating Forced Air
Flooring Hardwood, Tile, Carpet
Fireplaces Number 2
Fireplaces Type Gas
Appliance Washer/Dryer, Dishwasher, Refrigerator, Stove
Exterior
Exterior Feature Playground, Balcony
Garage Spaces 2.0
Garage Description 2
Community Features Shopping Nearby
Utilities Available Electricity Connected, Natural Gas Connected, Water Connected
Amenities Available Other
View Y/N No
Roof Type Asphalt
Porch Patio, Deck
Total Parking Spaces 4
Garage Yes
Building
Lot Description Near Golf Course
Story 2
Foundation Concrete Perimeter
Sewer Public Sewer, Sanitary Sewer, Storm Sewer
Water Public
Locker No
Others
Restrictions No Restrictions
Ownership Freehold Strata
Virtual Tour https://my.matterport.com/show/?m=QnVeQrfSzHA








