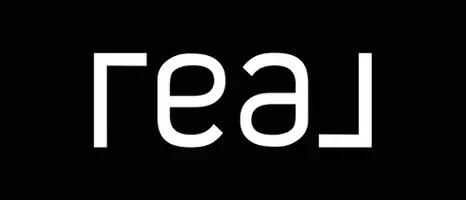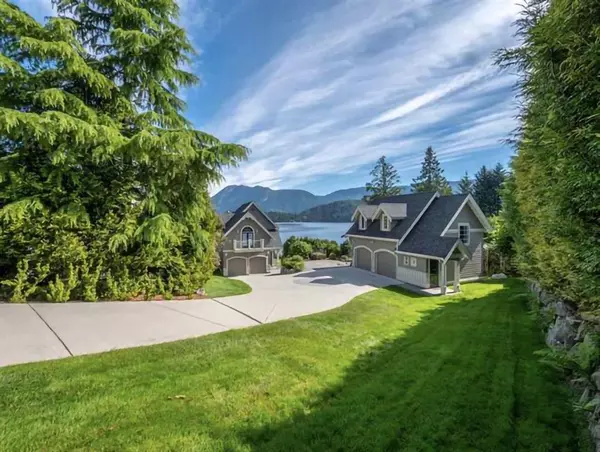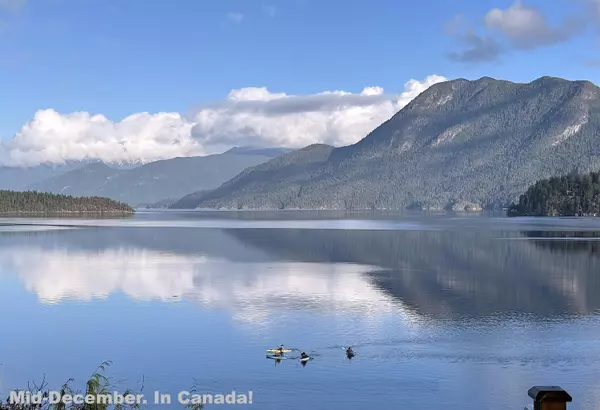
4 Beds
4 Baths
3,239 SqFt
4 Beds
4 Baths
3,239 SqFt
Key Details
Property Type Single Family Home
Sub Type Single Family Residence
Listing Status Active
Purchase Type For Sale
Square Footage 3,239 sqft
Price per Sqft $802
MLS Listing ID R3066808
Style 3 Level Split,Carriage/Coach House
Bedrooms 4
Full Baths 3
HOA Y/N No
Year Built 2006
Lot Size 0.420 Acres
Property Sub-Type Single Family Residence
Property Description
Location
Province BC
Community Sechelt District
Area Sunshine Coast
Zoning R1
Rooms
Other Rooms Foyer, Kitchen, Living Room, Dining Room, Primary Bedroom, Walk-In Closet, Bedroom, Bedroom, Walk-In Closet, Walk-In Closet, Walk-In Closet, Family Room, Bedroom, Storage, Utility, Kitchen
Kitchen 2
Interior
Heating Forced Air, Natural Gas
Fireplaces Number 3
Fireplaces Type Gas
Exterior
Exterior Feature Balcony, Private Yard
Garage Spaces 2.0
Garage Description 2
Utilities Available Electricity Connected, Natural Gas Connected, Water Connected
View Y/N Yes
View OCEAN
Roof Type Asphalt
Porch Patio, Deck
Total Parking Spaces 6
Garage Yes
Building
Lot Description Marina Nearby, Private
Story 3
Foundation Concrete Perimeter
Sewer Public Sewer, Sanitary Sewer
Water Public
Locker No
Others
Ownership Freehold NonStrata
Virtual Tour https://www.youtube.com/watch?v=F22OEpKebVI








