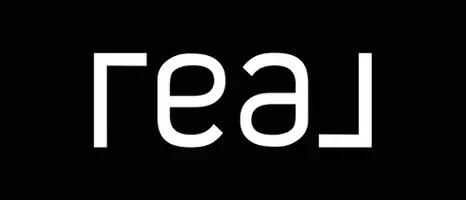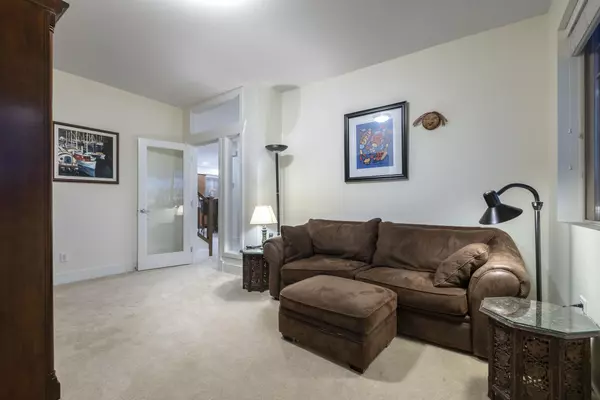
4 Beds
4 Baths
3,442 SqFt
4 Beds
4 Baths
3,442 SqFt
Key Details
Property Type Single Family Home
Sub Type Single Family Residence
Listing Status Active
Purchase Type For Sale
Square Footage 3,442 sqft
Price per Sqft $419
Subdivision Uplands At Maplecrest!
MLS Listing ID R3066829
Bedrooms 4
Full Baths 3
HOA Y/N No
Year Built 2006
Lot Size 6,098 Sqft
Property Sub-Type Single Family Residence
Property Description
Location
Province BC
Community Albion
Area Maple Ridge
Zoning RS-1B
Rooms
Other Rooms Kitchen, Great Room, Eating Area, Dining Room, Office, Foyer, Laundry, Primary Bedroom, Walk-In Closet, Bedroom, Bedroom, Flex Room, Kitchen, Living Room, Bedroom, Storage, Utility, Laundry
Kitchen 2
Interior
Interior Features Pantry, Central Vacuum
Heating Forced Air, Natural Gas
Cooling Air Conditioning
Flooring Laminate, Wall/Wall/Mixed
Fireplaces Number 1
Fireplaces Type Gas
Appliance Washer/Dryer, Dishwasher, Refrigerator, Stove
Exterior
Exterior Feature Balcony
Garage Spaces 2.0
Garage Description 2
Fence Fenced
Community Features Shopping Nearby
Utilities Available Electricity Connected, Natural Gas Connected, Water Connected
View Y/N Yes
View Gorgeous Sunset & West Views!
Roof Type Asphalt
Porch Patio, Deck
Total Parking Spaces 6
Garage Yes
Building
Lot Description Central Location, Recreation Nearby
Story 2
Foundation Concrete Perimeter
Sewer Public Sewer, Sanitary Sewer, Storm Sewer
Water Public
Locker No
Others
Ownership Freehold NonStrata
Security Features Fire Sprinkler System
Virtual Tour https://johncashin.com/10690-247a-street-maple-ridge/








