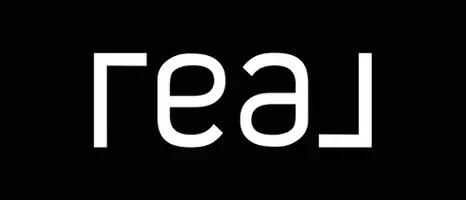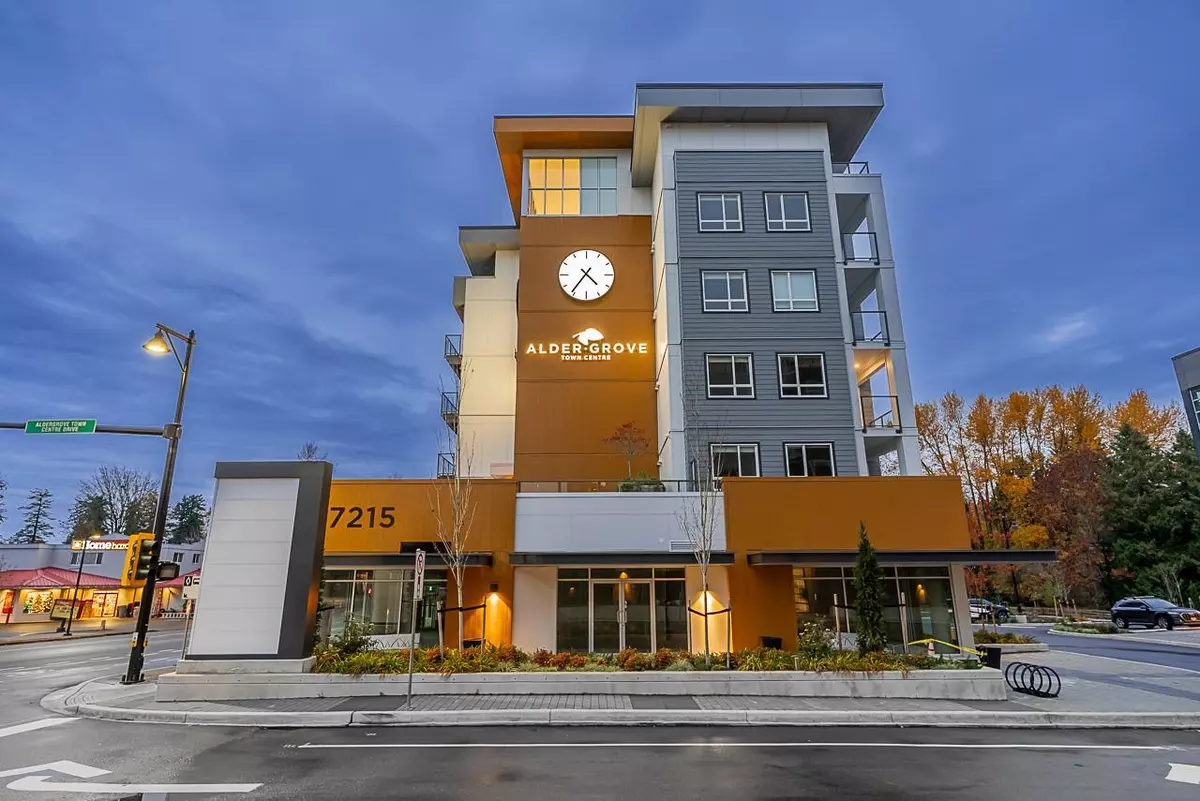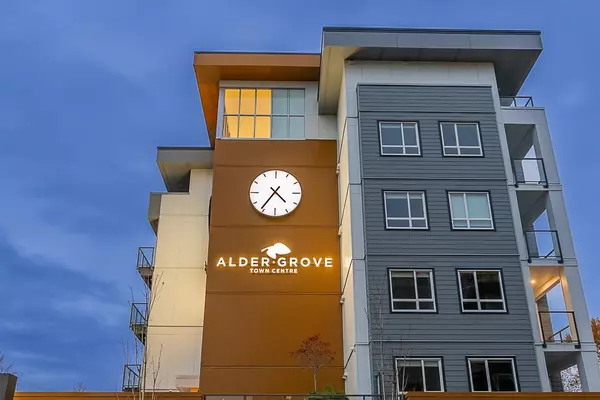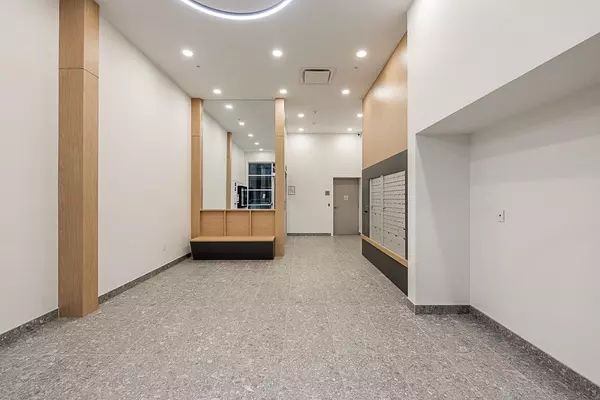
2 Beds
2 Baths
764 SqFt
2 Beds
2 Baths
764 SqFt
Key Details
Property Type Condo
Sub Type Apartment/Condo
Listing Status Active
Purchase Type For Sale
Square Footage 764 sqft
Price per Sqft $785
MLS Listing ID R3066032
Bedrooms 2
Full Baths 2
Maintenance Fees $396
HOA Fees $396
HOA Y/N Yes
Year Built 2025
Property Sub-Type Apartment/Condo
Property Description
Location
Province BC
Community Aldergrove Langley
Area Langley
Zoning CD
Rooms
Other Rooms Primary Bedroom, Walk-In Closet, Bedroom, Kitchen, Eating Area, Living Room, Laundry
Kitchen 1
Interior
Interior Features Storage
Heating Electric
Cooling Central Air, Air Conditioning
Flooring Vinyl
Appliance Washer/Dryer, Dishwasher, Refrigerator, Stove
Laundry In Unit
Exterior
Exterior Feature Balcony
Community Features Shopping Nearby
Utilities Available Electricity Connected, Water Connected
Amenities Available Trash, Maintenance Grounds, Gas, Heat, Management, Snow Removal, Water
View Y/N No
Roof Type Asphalt
Porch Patio, Deck
Exposure West
Total Parking Spaces 1
Garage Yes
Building
Lot Description Central Location, Recreation Nearby
Story 1
Foundation Concrete Perimeter
Sewer Public Sewer, Sanitary Sewer, Storm Sewer
Water Public
Locker No
Others
Pets Allowed Cats OK, Dogs OK, Number Limit (Two), Yes With Restrictions
Restrictions Pets Allowed w/Rest.
Ownership Freehold Strata








