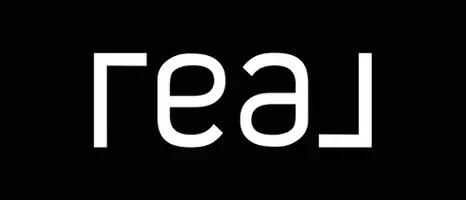
4 Beds
2 Baths
2,092 SqFt
4 Beds
2 Baths
2,092 SqFt
Key Details
Property Type Single Family Home
Sub Type Single Family Residence
Listing Status Active
Purchase Type For Sale
Square Footage 2,092 sqft
Price per Sqft $764
MLS Listing ID R3066995
Style Split Entry
Bedrooms 4
Full Baths 2
HOA Y/N No
Year Built 1960
Lot Size 9,583 Sqft
Property Sub-Type Single Family Residence
Property Description
Location
Province BC
Community Annieville
Area N. Delta
Zoning RS4A
Direction East
Rooms
Other Rooms Living Room, Kitchen, Eating Area, Primary Bedroom, Bedroom, Bedroom, Recreation Room, Bedroom, Laundry, Other, Workshop
Kitchen 1
Interior
Heating Forced Air, Mixed
Flooring Hardwood, Mixed
Fireplaces Type Electric
Window Features Window Coverings
Appliance Washer/Dryer, Dishwasher, Refrigerator, Stove
Laundry In Unit
Exterior
Exterior Feature Balcony
Utilities Available Electricity Connected, Natural Gas Connected, Water Connected
View Y/N Yes
View Sunset & new Westminster
Roof Type Asphalt
Total Parking Spaces 6
Garage No
Building
Story 2
Foundation Concrete Perimeter
Sewer Public Sewer, Sanitary Sewer
Water Public
Locker No
Others
Ownership Freehold NonStrata
Virtual Tour https://my.matterport.com/show/?m=tERauAox3Qm








