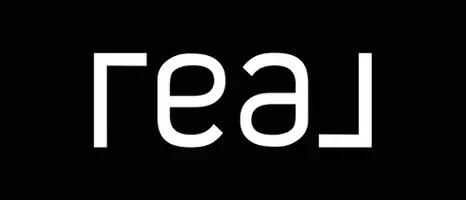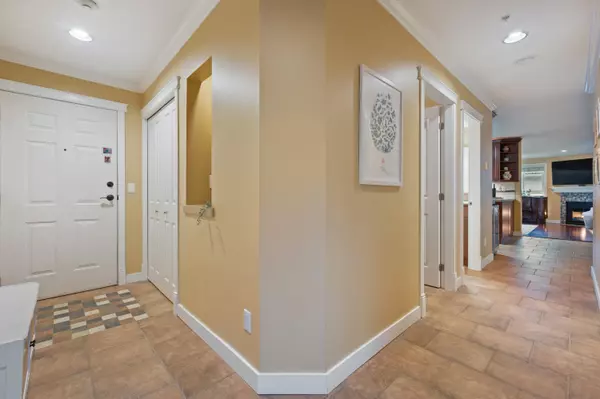
2 Beds
2 Baths
1,210 SqFt
2 Beds
2 Baths
1,210 SqFt
Key Details
Property Type Condo
Sub Type Apartment/Condo
Listing Status Active
Purchase Type For Sale
Square Footage 1,210 sqft
Price per Sqft $578
Subdivision The Heritage
MLS Listing ID R3066169
Bedrooms 2
Full Baths 2
Maintenance Fees $486
HOA Fees $486
HOA Y/N Yes
Year Built 1994
Property Sub-Type Apartment/Condo
Property Description
Location
Province BC
Community White Rock
Area South Surrey White Rock
Zoning RM-2
Rooms
Other Rooms Foyer, Primary Bedroom, Walk-In Closet, Kitchen, Living Room, Dining Room, Bedroom, Laundry
Kitchen 1
Interior
Interior Features Elevator
Heating Baseboard, Electric, Natural Gas
Flooring Hardwood, Tile, Wall/Wall/Mixed
Fireplaces Number 1
Fireplaces Type Gas
Window Features Window Coverings
Appliance Washer/Dryer, Dishwasher, Refrigerator, Stove, Microwave, Wine Cooler
Laundry In Unit
Exterior
Exterior Feature Balcony
Community Features Shopping Nearby
Utilities Available Community
Amenities Available Trash, Maintenance Grounds, Gas, Hot Water, Management, Sewer
View Y/N Yes
View Peek- a- boo Ocean
Accessibility Wheelchair Access
Total Parking Spaces 1
Garage Yes
Building
Lot Description Central Location, Recreation Nearby
Story 1
Foundation Concrete Perimeter
Sewer Public Sewer
Water Public
Locker Yes
Others
Pets Allowed Cats OK, Dogs OK, Number Limit (One), Yes With Restrictions
Restrictions Pets Allowed w/Rest.,Rentals Allowed
Ownership Freehold Strata
Virtual Tour https://www.cotala.com/84482








