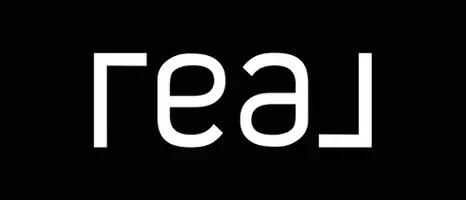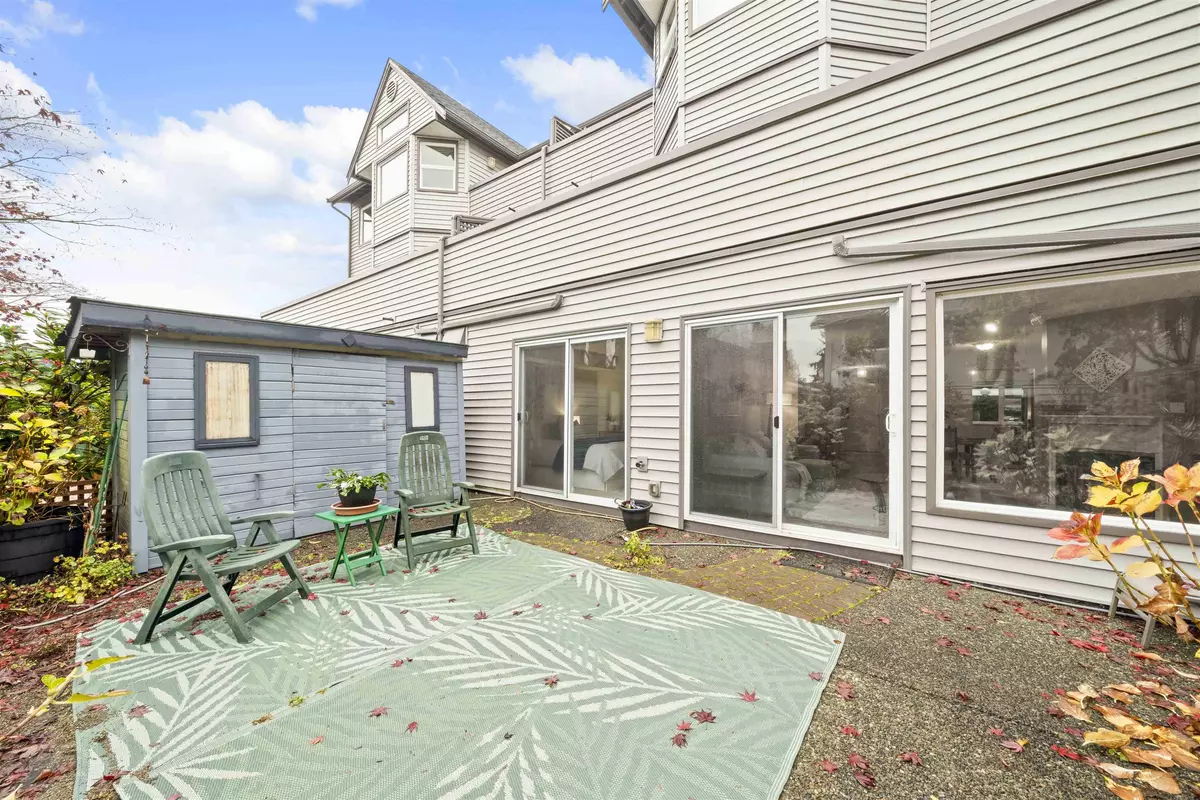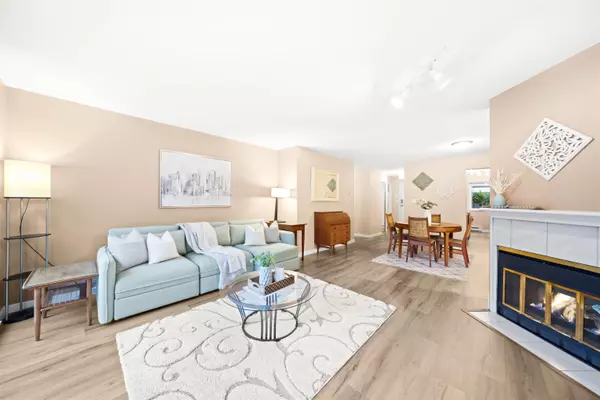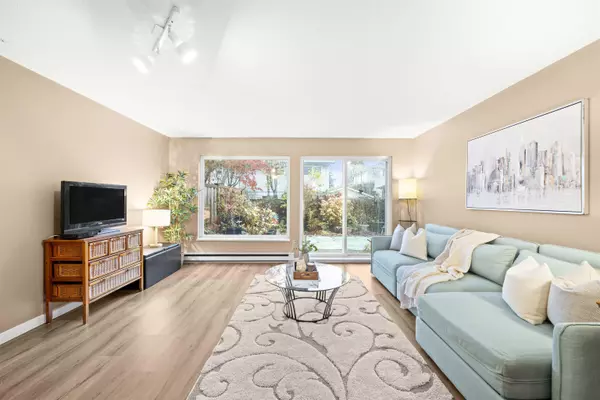
2 Beds
2 Baths
1,121 SqFt
2 Beds
2 Baths
1,121 SqFt
Key Details
Property Type Condo
Sub Type Apartment/Condo
Listing Status Active
Purchase Type For Sale
Square Footage 1,121 sqft
Price per Sqft $578
Subdivision Green Gables
MLS Listing ID R3067482
Style Rancher/Bungalow
Bedrooms 2
Full Baths 2
Maintenance Fees $386
HOA Fees $386
HOA Y/N Yes
Year Built 1987
Property Sub-Type Apartment/Condo
Property Description
Location
Province BC
Community Hawthorne
Area Ladner
Zoning CD103
Rooms
Other Rooms Foyer, Kitchen, Dining Room, Living Room, Primary Bedroom, Bedroom, Nook
Kitchen 1
Interior
Interior Features Elevator, Storage
Heating Baseboard, Electric, Natural Gas
Flooring Laminate, Other, Carpet
Fireplaces Number 1
Fireplaces Type Gas
Window Features Window Coverings
Appliance Washer/Dryer, Dishwasher, Refrigerator, Stove
Laundry In Unit
Exterior
Exterior Feature Private Yard
Community Features Shopping Nearby
Utilities Available Electricity Connected, Natural Gas Connected, Water Connected
Amenities Available Maintenance Grounds, Gas, Management, Snow Removal
View Y/N No
Roof Type Asphalt
Porch Patio
Exposure North
Total Parking Spaces 1
Garage No
Building
Lot Description Central Location, Near Golf Course, Marina Nearby, Recreation Nearby
Story 1
Foundation Slab
Sewer Public Sewer, Sanitary Sewer
Water Public
Locker Yes
Others
Pets Allowed Cats OK, Dogs OK, Number Limit (Two), Yes With Restrictions
Restrictions Pets Allowed w/Rest.,Rentals Allwd w/Restrctns
Ownership Freehold Strata
Virtual Tour https://youtube.com/shorts/UbeEBzOJsKM?feature=share








