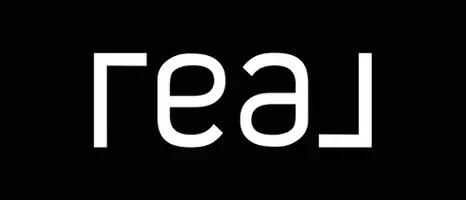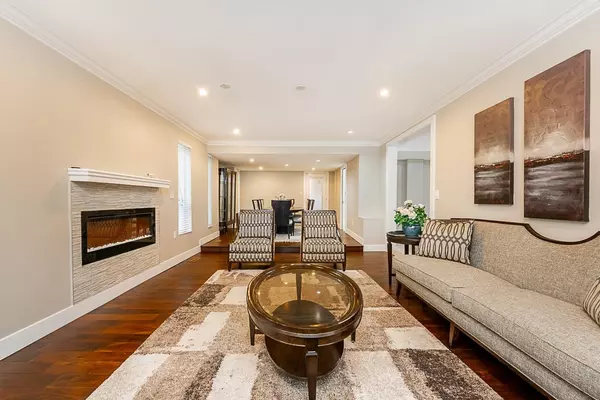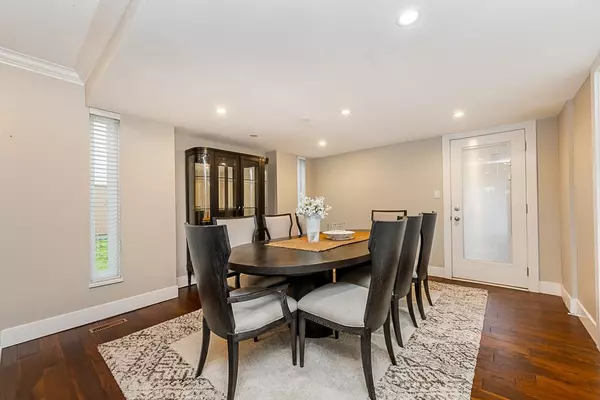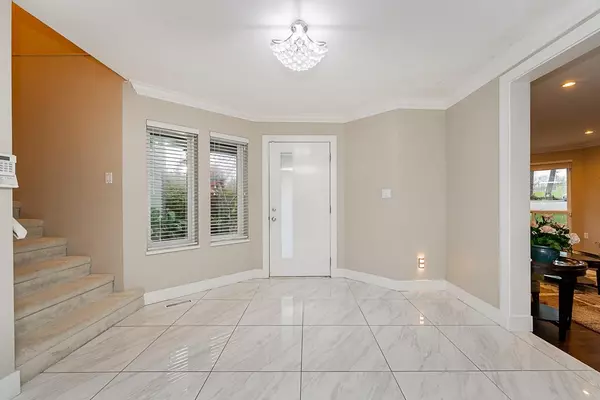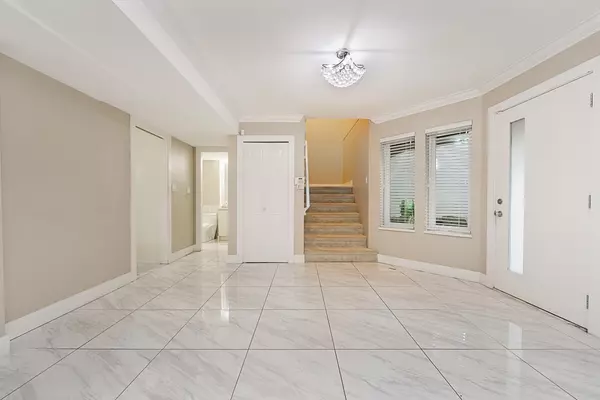
5 Beds
4 Baths
3,341 SqFt
5 Beds
4 Baths
3,341 SqFt
Key Details
Property Type Single Family Home
Sub Type Single Family Residence
Listing Status Active
Purchase Type For Sale
Square Footage 3,341 sqft
Price per Sqft $624
MLS Listing ID R3067673
Bedrooms 5
Full Baths 3
HOA Y/N No
Year Built 1986
Lot Size 6,534 Sqft
Property Sub-Type Single Family Residence
Property Description
Location
Province BC
Community Nordel
Area N. Delta
Zoning RS5
Rooms
Other Rooms Foyer, Living Room, Dining Room, Kitchen, Nook, Family Room, Bedroom, Laundry, Flex Room, Primary Bedroom, Walk-In Closet, Bedroom, Bedroom, Bedroom, Patio
Kitchen 1
Interior
Heating Forced Air
Flooring Hardwood, Tile, Carpet
Fireplaces Number 2
Fireplaces Type Electric
Exterior
Exterior Feature Balcony
Garage Spaces 2.0
Garage Description 2
Fence Fenced
Utilities Available Electricity Connected, Natural Gas Connected, Water Connected
View Y/N No
Roof Type Asphalt
Porch Patio, Deck
Total Parking Spaces 2
Garage Yes
Building
Story 2
Foundation Concrete Perimeter
Sewer Public Sewer, Sanitary Sewer, Storm Sewer
Water Public
Locker No
Others
Ownership Freehold NonStrata


