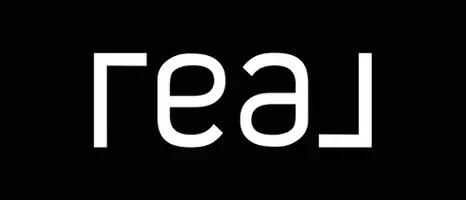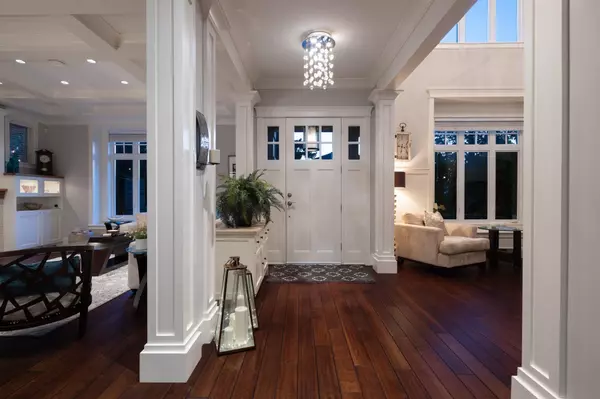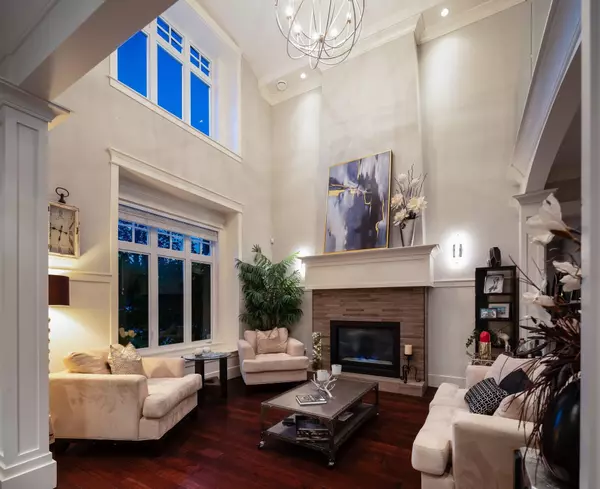
5 Beds
5 Baths
4,246 SqFt
5 Beds
5 Baths
4,246 SqFt
Key Details
Property Type Single Family Home
Sub Type Single Family Residence
Listing Status Active
Purchase Type For Sale
Square Footage 4,246 sqft
Price per Sqft $868
MLS Listing ID R3067748
Bedrooms 5
Full Baths 4
HOA Y/N No
Year Built 2012
Lot Size 6,534 Sqft
Property Sub-Type Single Family Residence
Property Description
Location
Province BC
Community Westwind
Area Richmond
Zoning RSM/L
Direction South
Rooms
Other Rooms Foyer, Living Room, Family Room, Dining Room, Kitchen, Patio, Patio, Patio, Pantry, Wok Kitchen, Bedroom, Recreation Room, Nook, Walk-In Closet, Mud Room, Utility, Primary Bedroom, Walk-In Closet, Walk-In Closet, Bedroom, Bedroom, Bedroom, Laundry
Kitchen 2
Interior
Interior Features Vaulted Ceiling(s), Wet Bar
Heating Hot Water, Natural Gas
Cooling Central Air, Air Conditioning
Flooring Hardwood, Tile, Carpet
Fireplaces Number 3
Fireplaces Type Gas
Appliance Washer/Dryer, Dishwasher, Refrigerator, Stove, Microwave, Range Top
Laundry In Unit
Exterior
Exterior Feature Garden, Private Yard
Garage Spaces 2.0
Garage Description 2
Community Features Shopping Nearby
Utilities Available Electricity Connected, Natural Gas Connected, Water Connected
View Y/N No
Roof Type Asphalt,Metal
Porch Patio, Deck
Total Parking Spaces 4
Garage Yes
Building
Story 2
Foundation Slab
Sewer Public Sewer, Sanitary Sewer, Storm Sewer
Water Public
Locker No
Others
Ownership Freehold NonStrata








